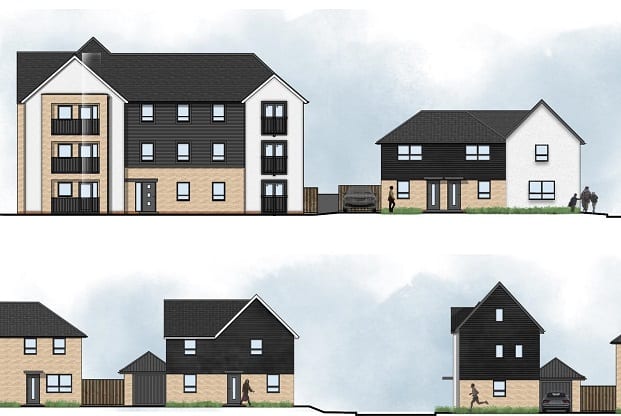
A full planning application for 178 homes with open space, play area, landscaping, parking, infrastructure and earthworks and an outline application for a further for 322 homes at land off New Haine Road in Ramsgate has been granted permission.
Barratt David Wilson Homes Ltd made the application for the three phase project for the total 500 homes including up to 150 affordable dwellings.
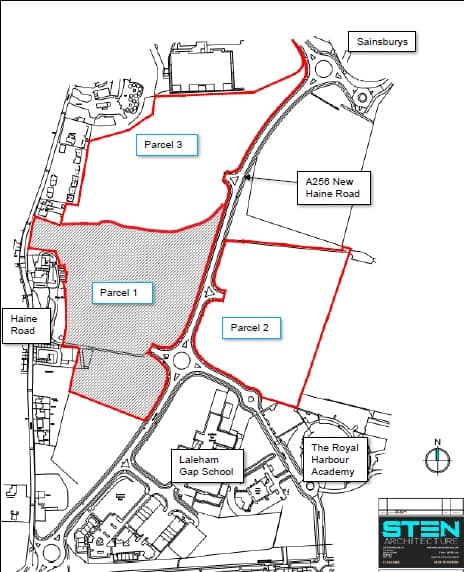
Phase 1 is for land to the west on New Haine Road, Phase 2 land east of New Haine Road and the Phase 3 land to the west on New Haine Road. The site is currently agricultural land.
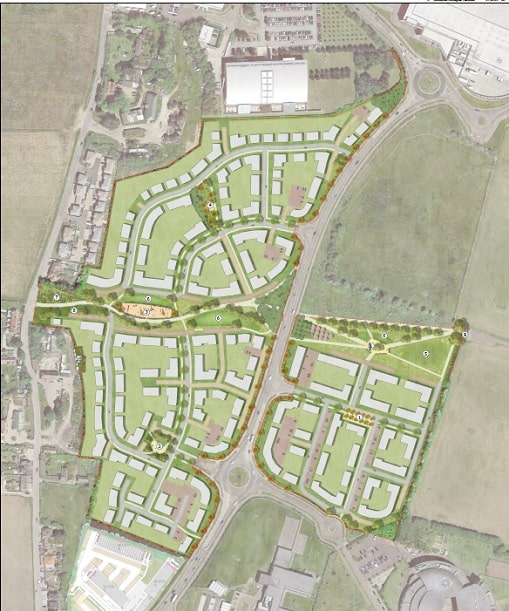
Planning documents say 10% of the homes will be accessible and adaptable and 5% constructed to adaptable wheelchair user dwellings.
The documents say: “A key focal point of the proposed development is the Linear Park which runs east-west through the centre of the site, connecting Haine Road in the west to New Haine Road and to Jacky Baker’s recreation ground to the east.
“This space includes provision for children’s play, biodiversity enhancement, tree planting and SuDS surface water storage (during high rainfall events). The area of the Linear Park west of New Haine Road is to be delivered as part of the detailed element of the scheme.
“Alongside this, an Informal Pocket Park is proposed (and includes) areas of tree planting and other planting features, providing an area for relation for residents.”
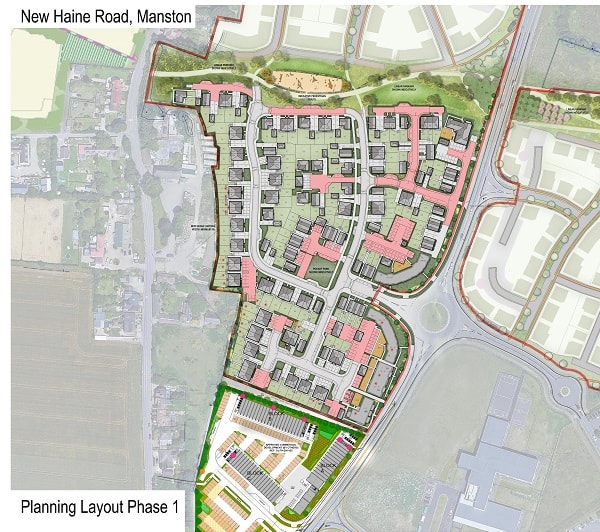
New footway and cycle routes will include a new east-west connection linking Haine Road, New Haine and Jacky Bakers recreational ground and there will be two new sheltered bus stops on New Haine Road.
Following construction the developer says there will be additions including:
- New native-species rich hedgerow and tree planting;
- Creation of areas of species-rich wildflower grassland; • Use of native emergent and marginal species within SuDS features;
- Installation of bat boxes / bricks throughout the site;
- Gaps provided under fences to increase foraging opportunities;
- Provision of brash and log piles;
- Installation of bird boxes and swift bricks; and
- Creation of a bee bank or log wall.
Documents say the applicant has also been in contact with Laleham Gap SEN School, which has been fighting a 38 home plan on land off Stirling Way because of the close proximity to the school.
This developer says construction safeguards will be in place during construction to reduce noise, traffic and other construction related impacts, as well as future engagement with the school regarding learning opportunities for its pupils during the construction stage. A new mature planting on the school site, to assist in screening views of the playing fields, will also be created.
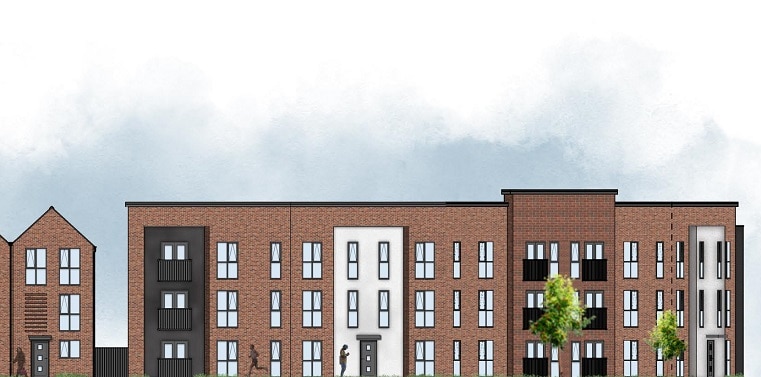
Other developments in the area include an application for land at New Haine Road, for 186 commercial units and a café and the Stirling Way application for 23 houses and 15 flats.
There is also outline planning permission for land at Manston Court Road for up to 900 homes, shops, restaurants and café, pub, takeaways, a hotel) and a two form entry primary school.
The application for the New Haine Road development was submitted in March last year and following amendments permission was granted by Thanet council yesterday (April 4).

