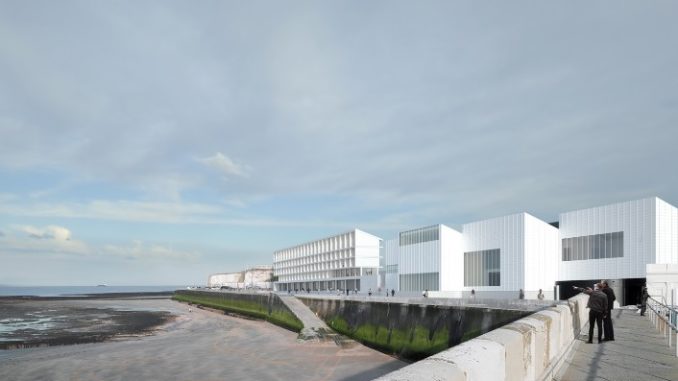
Plans for a 100 room ‘hostel’ next to Tuner Contemporary have been unveiled by architect David Chipperfield.
The proposal for the Turner Rooms is aimed at securing the financial future for the gallery.
An outline of the scheme says the Turner Rooms will: “provide a residential component to the gallery’s facilities, accommodating visitors and group events, such as conferences, that are related to the Turner Contemporary programme.
“The hostel contains 100 simple, functional sea-facing rooms across four levels, which are designed to be accessible in price and flexible in arrangement. Meeting rooms, social spaces, and a cafe/brasserie will be located on the lower levels of the building, and open out onto the surrounding terrace.”
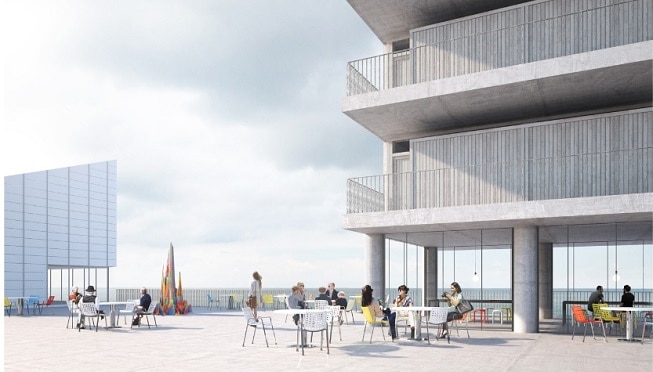
The architects, who were also responsible for the gallery building design after being appointed in 2006, says the new addition would work with the gallery, meaning the café and events space could be moved over leaving more exhibition space for the main building.
The architect says: “It is anticipated that the project would attract major private donations and sponsorship to cover the construction costs and subsidise the Turner Rooms project, as well as generate an endowment for Turner Contemporary that would allow it to expand its social and educational role within the community.”
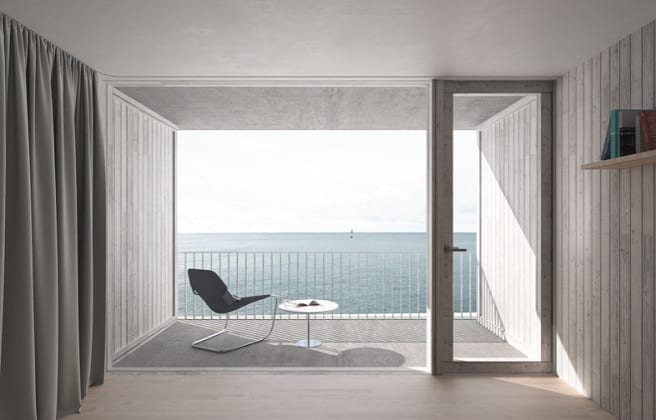
The project was independently conceived by David Chipperfield Architects and given to Turner Contemporary on a pro bono basis.
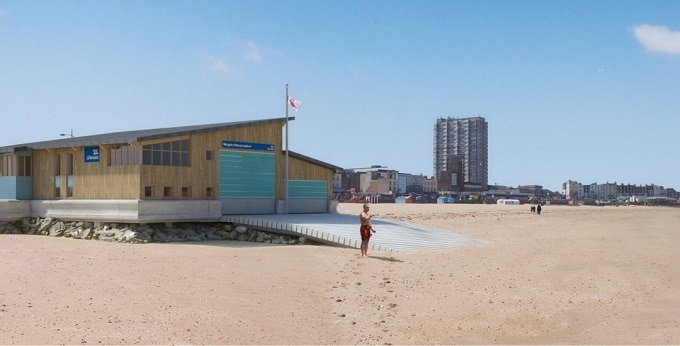
The drawings place the new building on land currently occupied by Margate’s RNLI. The branch had previously made a planning application for a new boathouse on the Sands (pictured above) but these were put on the backburner in 2016 amid numerous objections.
An RNLI spokesman said: “We have known for quite a while that there are plans to redevelop the area behind Turner Contemporary, including where we are. This is one of the reasons we have to relocate along with the main reason of needing a larger and more suitably located facility to accommodate the larger Shannon class lifeboat that is to replace our current Mersey class boat.
“The RNLI, together with KCC and TDC, are working to identify a new location in the harbour area.”
Turner Contemporary confirmed expansion plans to The Isle of Thanet News last October.
At the time The Isle of Thanet News discovered that the £6million project to expand would be a combination of new build refurbishment and reconfiguration at the gallery.
Documents to Kent County Council’s Policy & Resources Cabinet Committee last year stated: “Turner Contemporary has outgrown the space in its current building and over the last (six) years of operations, staff have been able to highlight the strengths and weaknesses of the current facility which is based in Margate facing the North Sea.
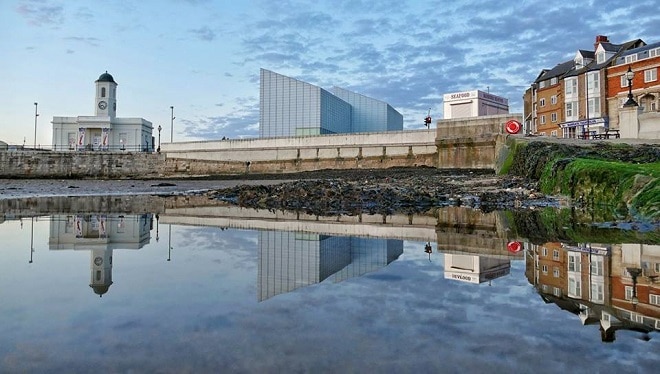
“Working with Live Margate, the project will identify how a wider scheme with possibly several phases could be brought forward in which Turner would be the main catalyst.
“The outcome would be a mixed-use development that would deliver outcomes against Live Margate funds.
“The project seeks to bring forward new build and refurbishment options for the Turner Contemporary while at the same time potentially exploring the opportunities for the adjacent Rendezvous site.”
The scheme would be funded by £3 million from Arts Council England (ACE) and around £2.6 million of KCC funding with the remainder made up from other sources.
The document for the new expansion plan states: “KCC currently subsidies the facility, along with the Arts Council England (ACE), both of whom are looking to cut their ongoing revenue subsidy.
“The outcome will be to cut running costs on the facility and increase income generating capacity for the Trust in order to allow ACE and KCC to cut current subsidy levels to more manageable levels.
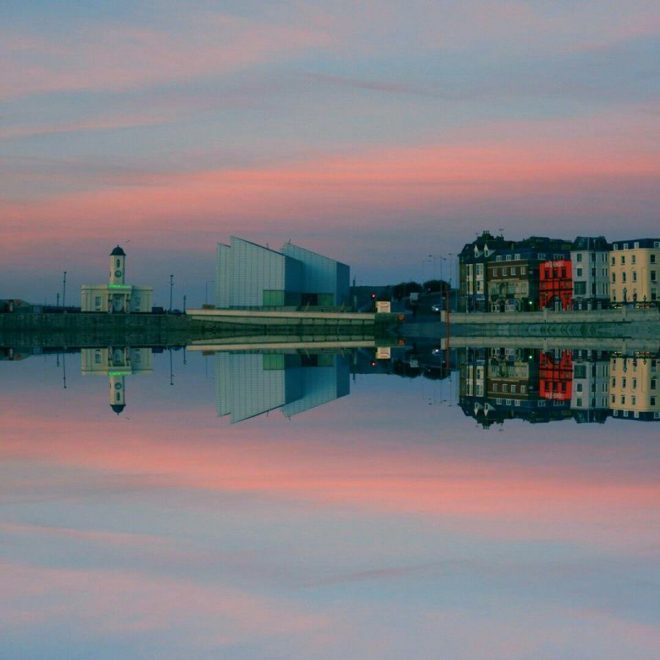
“The project will seek to look at options for driving revenue income and cutting revenue costs in the building. This will include detailed work on income projections from food and beverage, retail, car parking, membership, venue hire and donations.”
A stage 2 bid was due to be made this year. The project completion date is listed as April 2021.
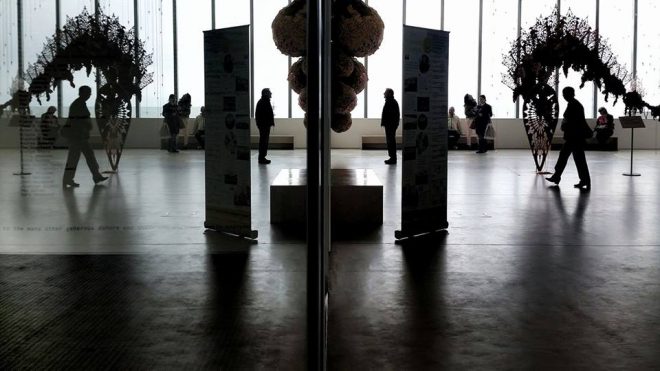
In 2013 Guy Hollaway Architects were appointed by Kent County Council for a plan to create a 60-bed ‘destination’ hotel and restaurant with multi-coloured shutters on the seafront Rendezvous site (image below) but this did not come to fruition.
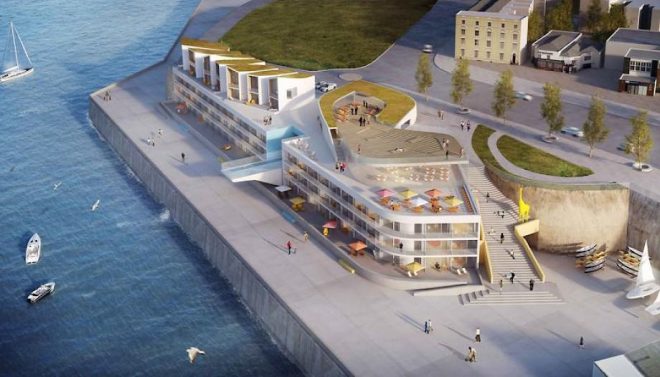
The scheme for the hotel, restaurant and 18 apartments was granted planning permission in October 2014 and minutes from this time reveal the authority had hoped the hotel would be built and open by Christmas 2017.
But the £10 million plan was mothballed because KCC needed “third-party funding” to get work underway.
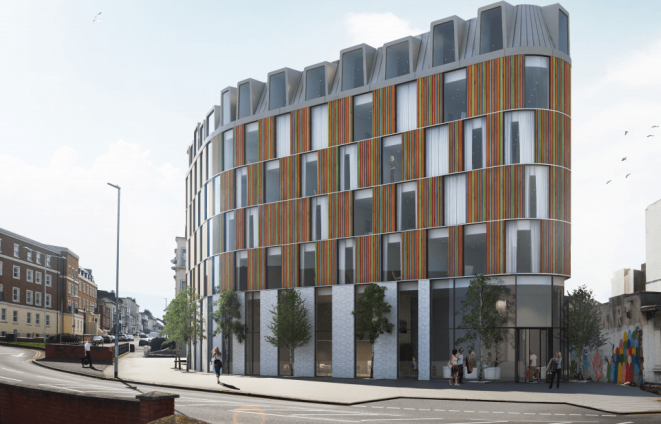
The multi-coloured shutters idea is now incorporated into a plan for a seven-storey, 117 bed hotel at Hoser’s Corner in Cliftonville (pictured above).
Since opening in 2011, Turner Contemporary has welcomed over 2,554,735 visits. The gallery has exhibited the work of over 400 artists in more than 45 exhibitions, and has brought over 250 JMW Turner paintings to Margate.
Read here: Turner Contemporary earmarked for £6 million expansion project

