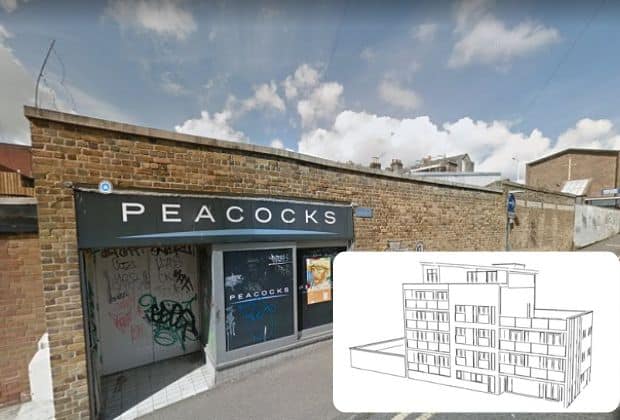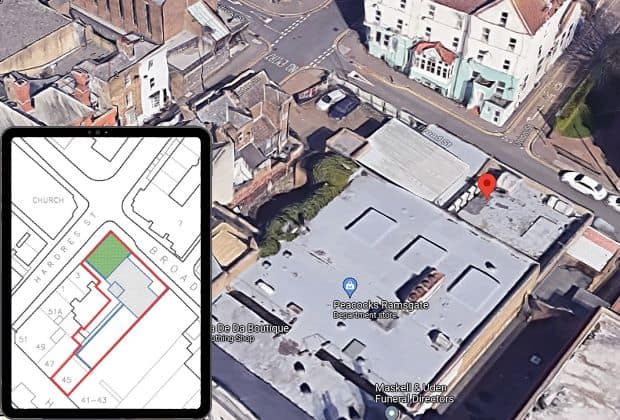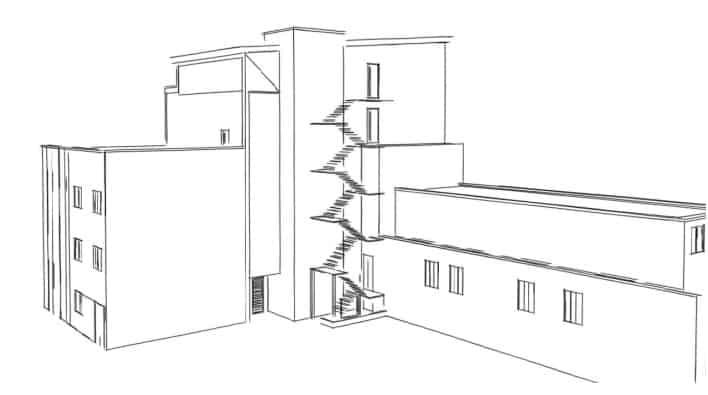
A proposal to create 17 flats by converting a store room and staff facilities above Peacocks shop in Ramsgate and building a part five storey part two storey extension at the rear of the shop building and 5 Hardres Street has been submitted to Thanet council.
Peppercorn Investments Ltd has lodged the application to provide three one-bed flats at the current store room area and then another 11 one-bed flats and three 3-bed flats in the extended building.

Planning documents state: “The proposed scheme shows the conversion of the first floor at 45 High Street along with the new build development at the rear creating 17 residential.
“The new build development will be within the existing rear car park for the site and remove the current ancillary spaces for the retail. Due to the levels around the site, the rear portion will be a minimum of 1.2m below the first floor shop level.
“ While the council do encourage more houses than flats, this scheme is only incorporating flats as the location and the development is more aimed towards single individuals/couples, not families
“We are proposing to make good of the existing lift on site which will allow for ground floor to top floor access. This allows for 11 flats out of the proposed 17 to be accessible and Part M compliant which is 64% of the development.
“We are looking to incorporate the use of green roofs and green walls. Not only can these be linked into the proposed rainwater harvesting system for the development, but it will also create an additional amenity space on the third floor. Across the development we will also look to incorporate the use of bird, bat and insect boxes.”

The developer says no affordable units are planned due to viability with a 13% profit margin. There are no plans to provide onsite car parking, only the provision of bike storage and the allocation of one space per flat. Documents say 25 vertical bike rack systems are proposed to allow for a minimum of one space per flat and 8 visitor racks.
The build is in the Ramsgate Conservation area and would run alongside 3 Hardres Street, which is a Grade II listed building, dating back to around 1810.
A decision on the application is yet to be made. It can be viewed on Thanet council’s planning portal, ref F/TH/22/1050.
The plan comes on the heels of another proposal for flats above retail in Ramsgate High Street in an application submitted by JDP (Ramsgate) Limited to demolish 60-68 High Street and 1 to 11 George Street – which comprises the Pilgrims Hospice shop, Sugar Rush, Cats in Crisis and Simply Danish furniture shop.
The proposal is for shops at ground level and 34 one-bed , 4 two-bed and 2 three-bed flats with refuse and cycle stores and external play space.

