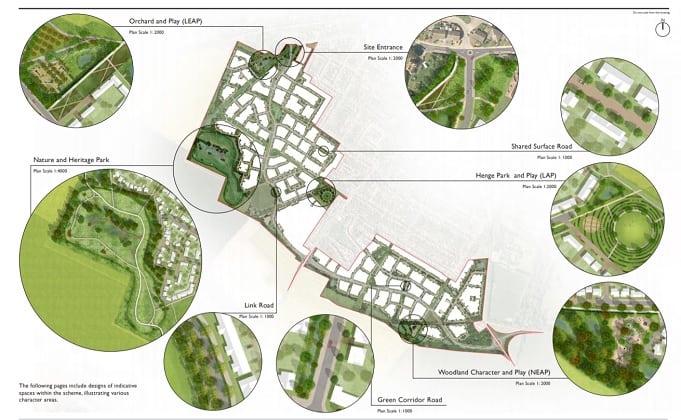
A outline planning proposal to build 1,650 homes, a primary school, shops, a 70 bed care home and a community park on farmland at Birchington has been submitted to Thanet council.
The development is earmarked to take place on land off the Canterbury Road and is proposed by Ptarmigan Land and Millwood Designer Homes.
The plans for Ptarmigan Land and Millwood include potential improvements to the Birchington Medical Centre, a network of new cycle and pedestrian links within the site and surrounding area and a strategic link road to help alleviate traffic in the village centre and wider Thanet area.
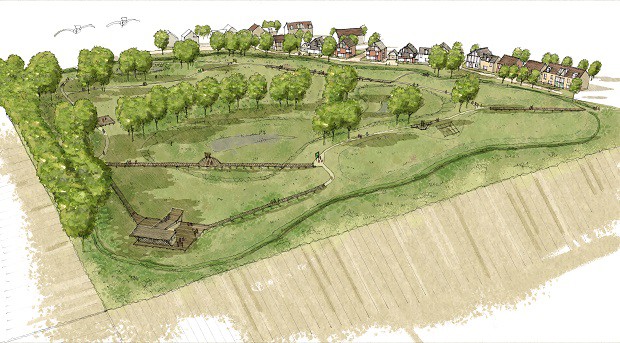
A heritage park with archaeological viewing ‘platforms,’ and interpretation boards, a community hub and an ‘edible corridor’ are among the Birchington development plans for the 194 acre site on the south of the village running from Quex up towards Minnis.
Aims to develop the site are contained in the Thanet Local Plan a blueprint for housing, business and infrastructure on the isle up until 2031. A vote aimed at retaining aviation at Manston airport in 2018 resulted in a reallocation of properties, including a further 600 homes for Birchington, making a total of 1,600.
Ptarmigan and Millwood say the planned link road extending from Minnis Road and the A28 will alleviate traffic congestion in the village and improve air quality in the main square and that 26 HA of open space will include the heritage park and archaeological finds, all age leisure facilities such as a skate park, community orchards, growing areas and coastal trails.
Last year Olly Buck from Ptarmigan Land said: “There will be a Quex to coast heritage walk which will be a fantastic resource with wayfinding interpretation boards and various things along the route to celebrate the heritage of the area. It is quite exciting.”
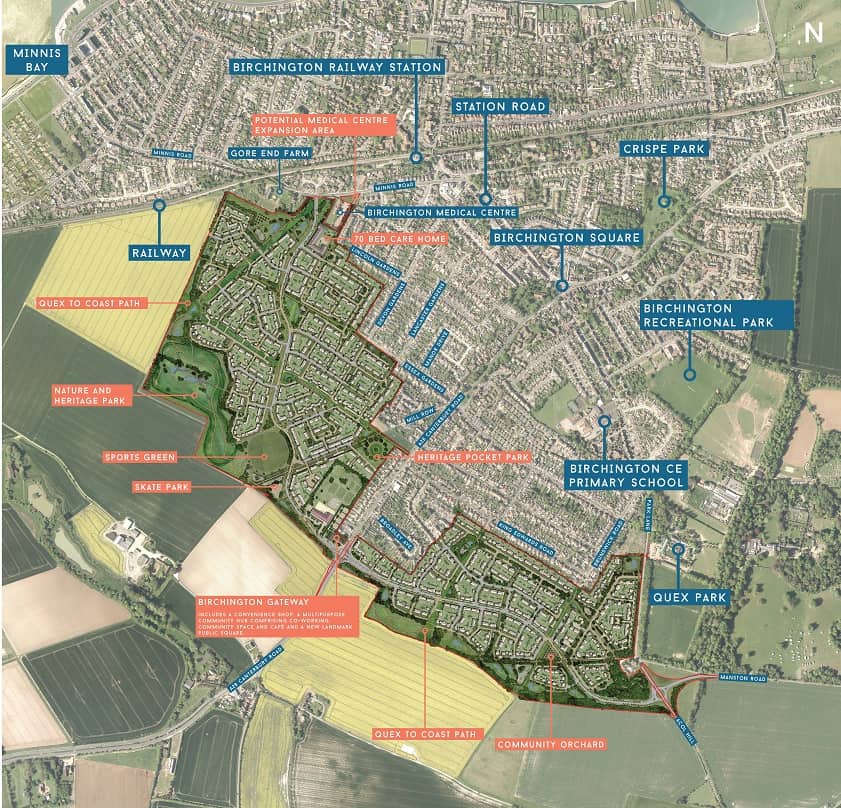
He also outlined plans for the edible corridor in the Minnis Road area with growing points, bee friendly planting and ‘rewilding,’ adding: “Agricultural land in intensively farmed so although we are taking away a landscape we are putting elements in that will reconnect nature and wildlife even in an urban area.”
A two-form entry primary school, the retirement home and financial contributions towards expanding facilities at Birchington Medical Centre are included in the scheme.
A community hub including flexible office space, three acre sports field and leisure space also feature.
Homes will be a mix from one bed to five bed with 30% earmarked as affordable, including shared ownership/help to buy scheme properties and social rented homes.
A design document for the development says areas of regionally important archaeological remains have been identified across the site that are to be preserved in place.
These include:
- The double concentric ring ditch (possible late Neolithic/early Bronze Age henge) located along the northern boundary of the site at Mill Row
- The rectilinear and rectangular enclosures located along the southwestern perimeter of the site
- The group of three ring ditches located to the south of the site to the east of Canterbury Road
The document says: “Development is avoided in these areas which will be retained open space that can be used as a cultural resource for residents of the Birchington community. Visual links are maintained through strategic landscaping between the southern areas of the site along the boundary and the areas to the south which contain two of the scheduled monument sites.”
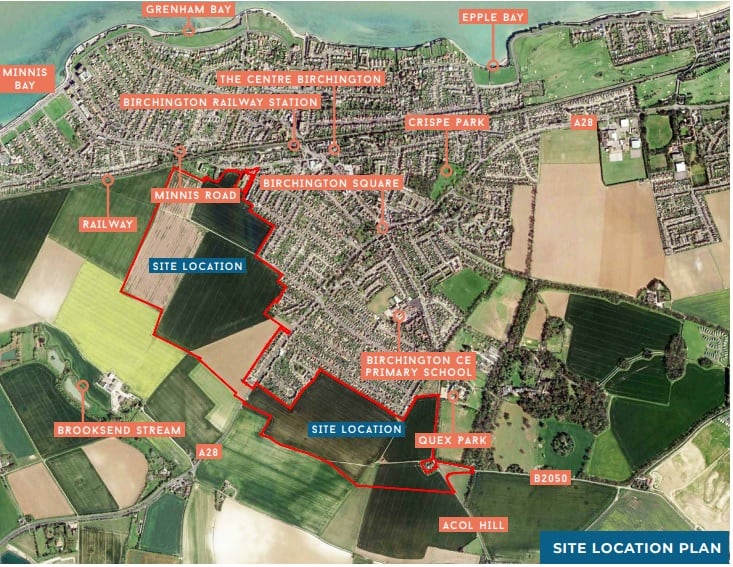
Roads
A Northern Link Road will form the primary access to the northern parcel of the site, providing a link from the new roundabout on Minnis Road to the proposed signalised junction on the A28 Canterbury Road.
The Southern Link Road will form the primary access to the southern parcel of the site, providing a link from the new signalised junction on the A28 Canterbury Road to the new roundabout which will be formed with Park Lane, Manston Road and Acol Hill.
The Link Road will be subject to a 30mph speed limit. A shared foot/ cycleway will be provided on both sides of the carriageway and there will be no direct vehicle access from private drives along the Link Road.
Park Lane’s speed limit will be reduced from the national speed limit to 30mph, with suitable traffic calming features, and Manston Road will be widened.
A new roundabout will be provided on Minnis Road. New cycle and pedestrian routes will link Quex, the coast and the wider countryside.
Play areas
The plan has 36 play spaces throughout the scheme. One of the equipped play areas will be within woodland on the eastern part of the site, the other is near to the skate park and cricket green, in the western part of the site.
The woodland play area could incorporate rope structures, balancing logs, a zipwire and wooden climbing frames. The orchard area play could incorporate play associated with farm production and fruit associations.
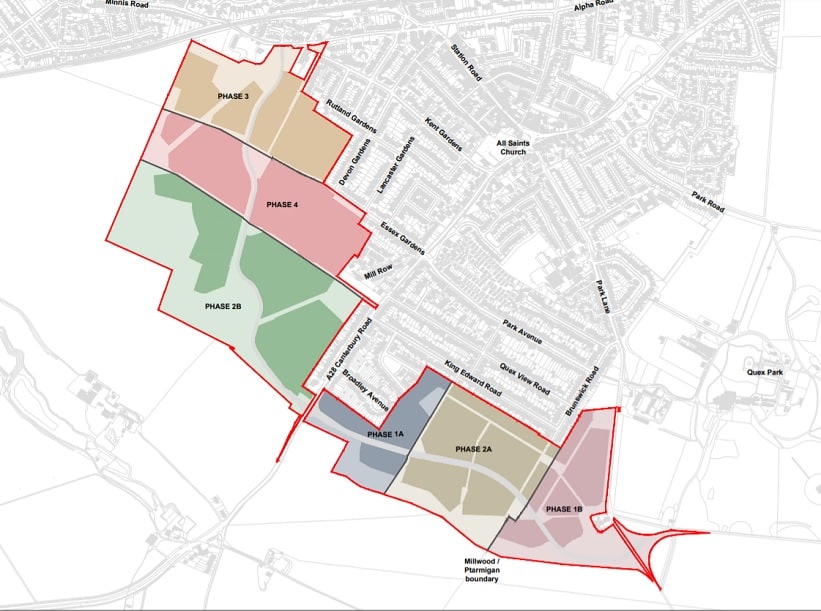
The proposal has a 10-15 year phased build out with the aim of starting construction in early 2022 and first occupations at the end of that year.
Objections
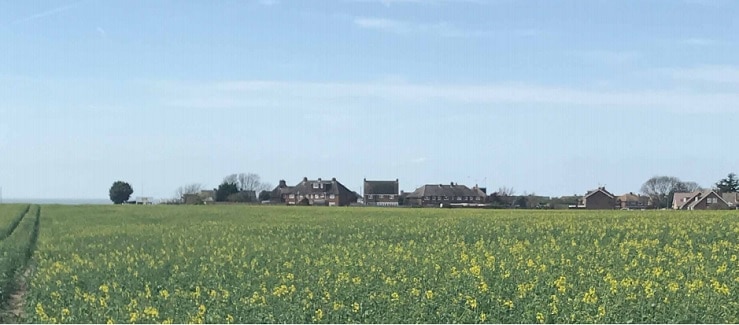
However, the proposal, which would see the village swell from 10,000 residents to almost 15,000, means developing agricultural fields on the perimeter of Birchington – an issue that has caused anger and last year prompted a petition objecting to the scheme.
The petition launched by resident Gary Fowler questioned why grade one land is being used when the development could instead incorporate grade 2 and 3 land further west. Concerns over the increase in population, stretched medical services and the loss of countryside and paths have also raised.
A number of amendments have been made to the masterplan for the development following the rounds of community consultation. These include the school building location, reduced building heights for the mixed use community hub from three storeys to a maximum of two and a half storeys and the character of the eastern side of development adjusted to be lower density with greater tree planting.
Find the application on Thanet council’s planning portal with reference OL/TH/20/1755
Find the planning documents and details on the development website here
Millwood Designer Homes has submitted a similar plan for land in Westgate and Garlinge.

