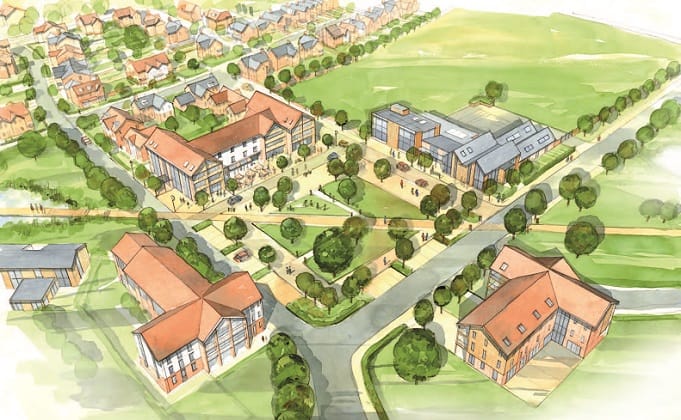
A planning application for a huge 2,000 development of a ‘new town’ on land at Westgate and Garlinge has been submitted to Thanet council.
Millwood designer Homes wants to create up to 2000 homes, including up to 100 Extra Care units, a care home, two form entry primary school, health centre and shops, cafes and restaurants on 237 acres which includes agricultural land.
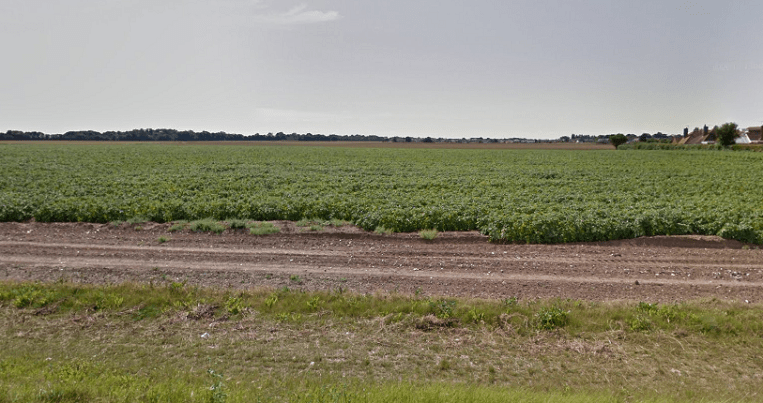
The site can be broken into three main parcels, divided by the existing roads that divide the site. The first parcel is on the west of Minster Road. The second parcel lies between Minster Road and Garlinge High Street. The third parcel extends east of Garlinge High Street.
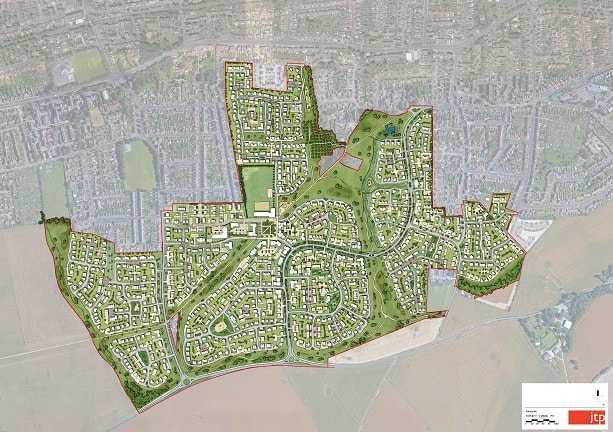
A full application has been submitted for 120 homes earmarked as a “new Dent-De-Lion neighbourhood,” with views of the Dent-De-Lion Gatehouse and fronting on to a village green with a ‘feature pond.’ This site will be accessed from Garlinge High Street / Dent-de-Lion Road.
It will have 1 and 2 bedroom apartments, and 2,3,4 and 5 bedroom houses including 1,2 and 3 bedroom bungalows. There will be a proportion of affordable homes.

The development has been named The Gallops and derives its name from the history of the site which was once a Victorian racecourse.
Planning documents say: “This first phase of development provides an opportunity to create a visually striking gateway and set a high standard for the future phases of development. The Gallops, Land at Westgate and Garlinge, has been designed comprehensively, demonstrating the potential to deliver up to 2000 new homes in a sustainable manner, with no fundamental constraints on development that cannot be appropriately mitigated.”
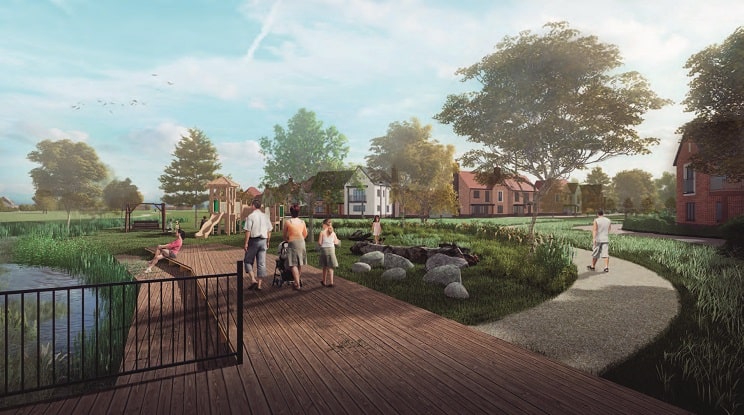
The boundary of the build includes arable farmland and one existing building associated with the former orchard which is proposed to be demolished.
Millwood say the new town will include green spaces, play areas and walking and cycle routes
Areas are split into The Gateway, Streets and Courtyards, The Greenway and Framed Avenue.
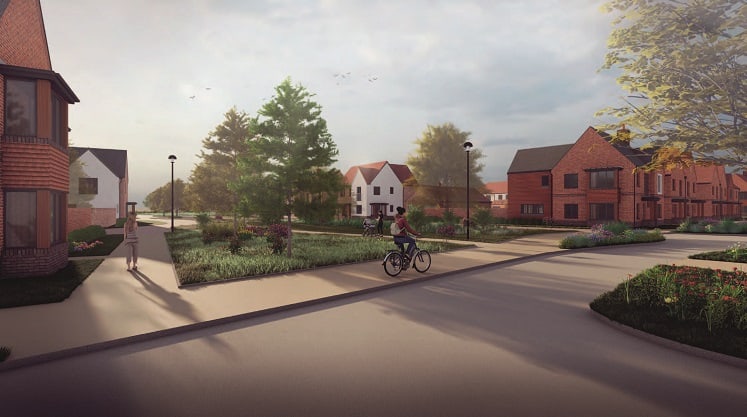
Millwood says it is planning to include wildflower meadows and bug and bee hotels as well as areas for foraging, an orchard and a heritage trail. There will also be natural play and sensory areas.
Plan amendments have been made based on feedback from community meetings and exhibitions, including one held last November.
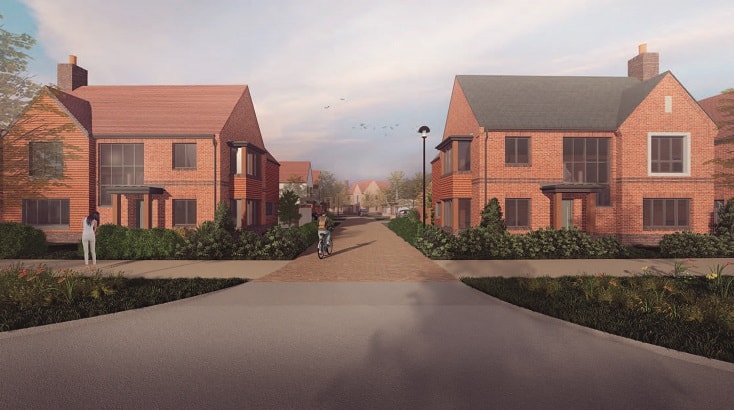
The proposed site is larger than that suggested in Thanet’s adopted Local Plan, which is a blueprint for housing, development and infrastructure on the isle up until 2031.
Westgate was originally allocated 1,000 homes but a vote in 2018 to retain Manston airport as aviation-use only instead of mixed-use development meant 2,500 proposed homes had to be reallocated to new sites.
The reallocation included 1,000 homes for greenfield sites either side of Minster Road in Westgate, bringing the draft plan total for the town to 2,000.
Millwood Designer Homes is involved with a similar plan for development in Birchington.
The documents can be viewed on Thanet council’s planning page, reference OL/TH/20/1400

