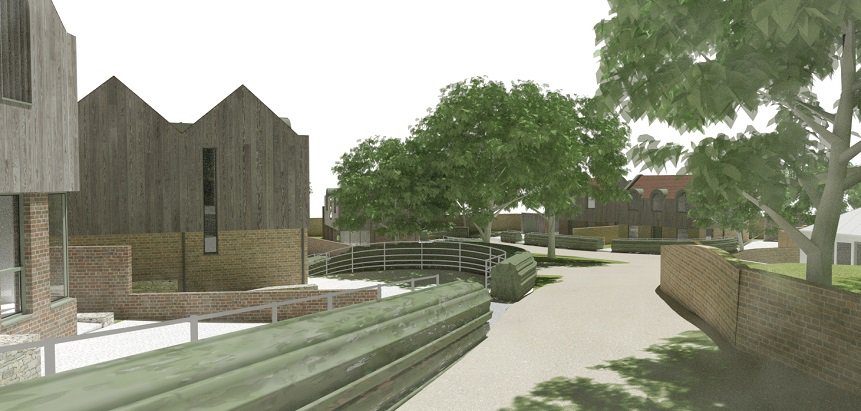
Seven homes will be created at Shottendane Farm in Margate after Thanet council granted planning approval.
The development involves the demolition of commercial storage buildings to be replaced with one 2-bed, five 3-bed and one 4-bed homes.
Shottendane Farm occupies a 5 acre site of what was once part of a larger 100 acre farm complex dating to the 1700s. The site is allocated for housing in Thanet’s Local Plan – a blueprint for development, business and infrastructure up until 2031.
The small development will occupy 1.9 acres of the site.
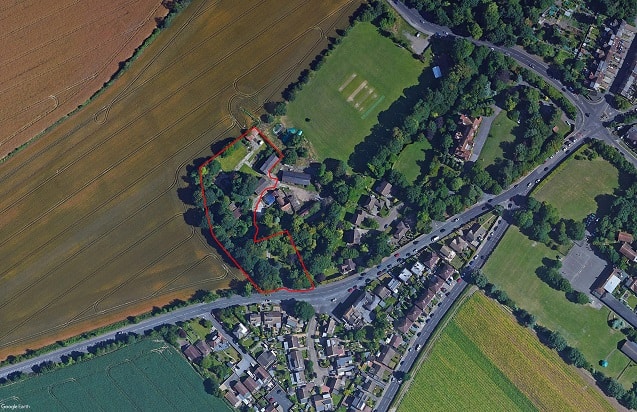
Shottendane Farm is a Grade-II Listed late Georgian farmstead which closed its cattle gates in c1990. The traditional farm setting and its unique Listed heritage assets have largely informed the arrangement and inspired the scale and style of the development.
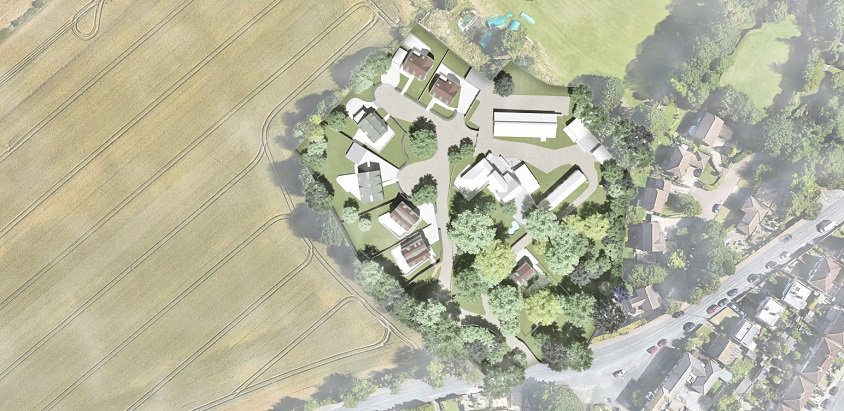
Architects del Renzio & del Renzio said: “The intention was to create a small community of seven individual homes loosely but carefully arranged about the site, referencing the sporadic placement of agricultural structures they replace.
“Homes are nestled within picturesque landscaped grounds with defined and open boundaries and connected by a new internal road.
“Homes will be low energy and constructed using sustainably sourced materials with reduced embodied energy.”
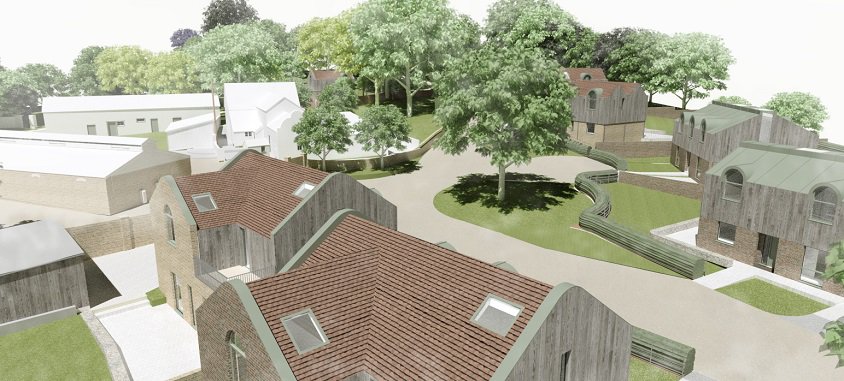
The existing farmhouse, cattle shed and stables are to be retained and the layout keeps the majority of existing mature trees. There will be additional tree planting and landscaping.
Thanet council’s Conservation Officer said: “The design approach to the proposed properties appears to be unique and innovative whilst reflective of the land’s agricultural past and functional use.
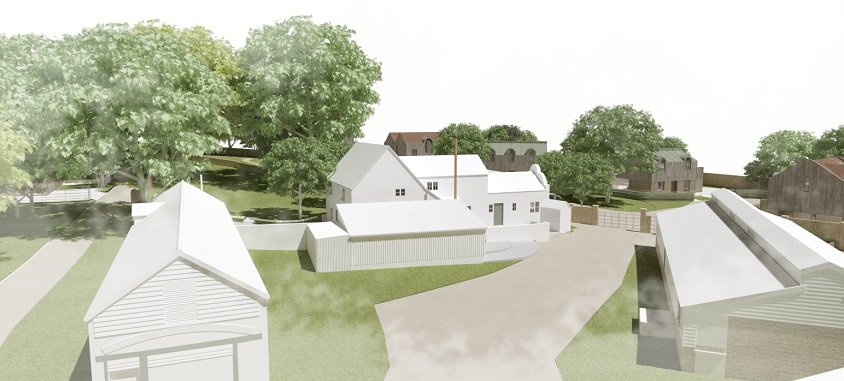
“These design principles have not only been applied to the buildings themselves but also the existing boundary treatments, proposed boundary treatments, hard surfaces and generalised landscaping. All of which combined result in a cohesive scheme which appears appropriately in the context of the existing listed farmhouse whilst retaining character and a clear definitive influence.”

