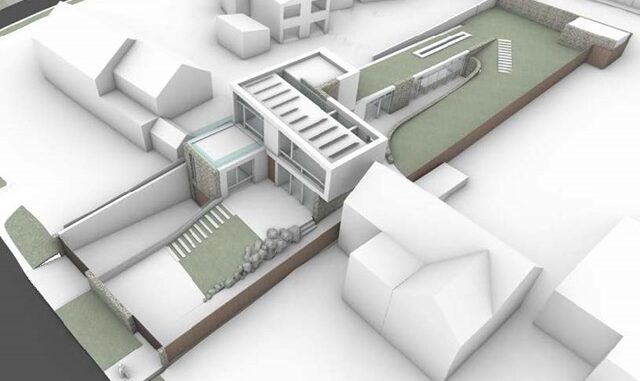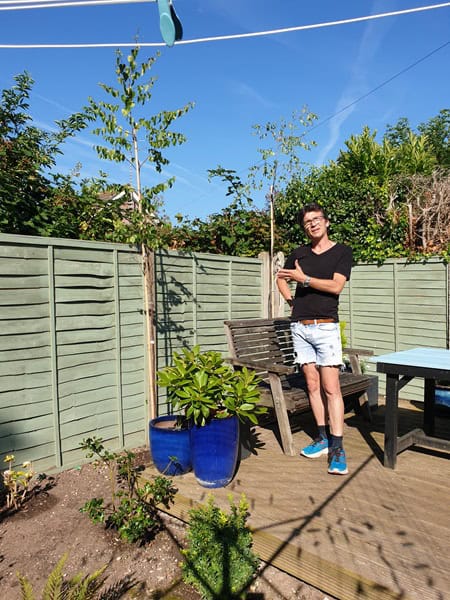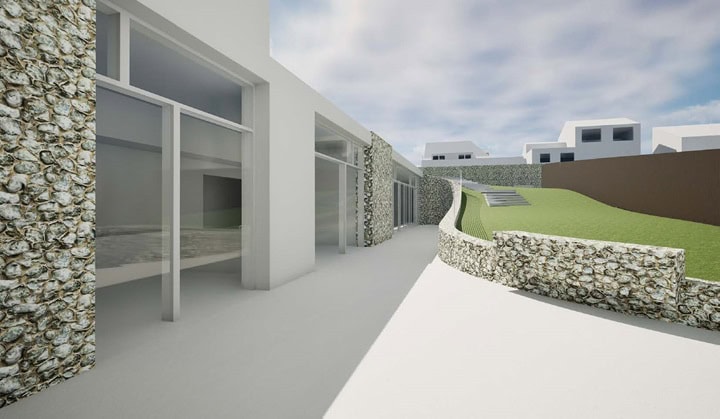
The issue of a ‘green roof’ with a condition that it cannot ever be used as a garden “without written permission” from the council despite having stairs and a ‘secret’ door leading to it was debated by councillors last week.
The rooftop space was part of an application for the building of a two storey, 4-bed home in Seven Stones Drive with the plot running though to South Cliff Parade, Broadstairs.
The modern build comprises of a single storey front projection, with a basement level garage below and a roof terrace above; a single storey flat roof rear projection, which houses the dining, kitchen and swimming pool areas with grass roof above and a two storey section which forms a t-shape.
Conditions of approval say: “The flat grass roof area of the single storey development projecting from the rear of the two storey development shall not be used as a roof terrace, without the prior permission in writing of the Local Planning Authority.”
The condition is to stop overlooking and loss of privacy at neighbouring properties. Conditions were also set to make sure all windows within the northern elevation will be narrow, and at height so they serve as light sources only.
Applicant Nicu Banaie spoke at the planning committee meeting saying he and his family had deep roots in the community and the home was to be for his elderly parents.
He told councillors that 50 expressions of interest had been made for the site but the late owner’s wishes were for it to go to a family and not a developer.
He added: “Tomato architects have ensured the highest quality of design” with amendments made following discussion with planning officers.
He added: “It is not just a project but a dream for my family.”
He emphasised that the final design came after “extensive, collaborative conversations with planning officers” and several adjustments had been made “for enhanced neighbour privacy” with the aim of “safeguarding neighbours’ living conditions” and “respecting the beautiful location.”
Although the main design was praised, the roof garden that cannot be used as a garden provoked several comments.

Neighbour Darynn Garrett (pictured) branded the terrace as “a phantom unusable garden in the sky.”
He said: “The spur has windows that do look directly into my garden, it is 1.2m higher than my back fence.”
He said this was unacceptable overlooking even if the planning officer’s report did not deem it so, questioning why: “All the guidelines protecting everybody do not apply to me?”
He said: “This garden terrace will have uninterrupted views of my home and the homes of my neighbours.”
He questioned why someone would go to the trouble of designing and building it and creating access if it is never going to be used.
He said: “What are we supposed to do if we look across and people are using the garden? Are we meant to call the police?”
“Put a pitch roof on the spur, remove overlooking windows, do something neighbourly.”

The council’s planning officer said a condition of approval was the stipulation the green roof could not be used and access was for maintenance only.
Planning chairperson Cllr Helen Crittenden raised the issue of enforcement while Cllr Heather Keen question why there was an option for applying to the local authority for permission to use the terrace at a future date.
Cllr Pat Makinson noted that the roof terrace garden ran down to meet the main rear garden and questioned how you would stop children from going up to the terrace while Cllr Jenny Matterface asked if there would be a boundary between the two garden areas.
Cllr Becky Wing said the first part of the build was “brilliant” but the projection at the rear was “out of character.” She also raised the potential issue of flooding due to the sloping nature of the build and reiterated the lack of delineation between the roof terrace and the main garden area.
Cllr Joanne Bright said the roof should be sedum, requiring less maintenance, and questioned why there was access to the terrace via a door.
She said: “You do not need to have a secret door going onto the roof which is just going to be tempting to use the secret garden.”

In submissions on the planning portal, neighbour David Webb (pictured) said: “The plans indicate a ” green roof ” with an elevated garden section from courtyard leading to the assumption that new owner and guests may walk on the aforementioned. Although the revised plan shows the roof may not be used in this fashion the likelihood it may well be. Why have inclined access to a green roof if it is not going to be used in such a way? If this should happen then there will be unrestricted views over the properties mentioned running parallel to this proposed development.”
Planning chief Iain Livingstone said planning enforcement could act on any condition breaches, such as use of the roof terrace, including the issuing of a planning breach notice and even prosecution. He added that conditions could be amended to make sure there was a delineation between the roof terrace and main garden.
Councillors voted down the recommended wording for approval but gave the scheme the green light with the added condition for delineation prior to anyone living at the build as well as the bar against use of the roof terrace.

