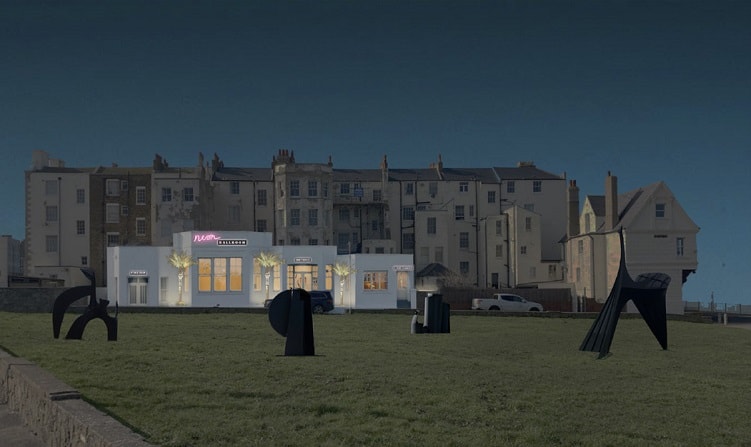
Proposals for the transformation of the former Caprice nightclub in Cliftonville into a neon fabrication workshop, and multi-generational live-work unit have now been submitted to Thanet council.
Owner Kerry Ryan, who bought the site in 2019, plans to create a flexi-use site with an art gallery, art educational space, community space, wedding venue for hire, some residential accommodation on a temporary basis and use by artists in residence. There would also be 24 hour security guard presence during high value art exhibitions.
The combination of uses will create a new cultural space at the border of Margate where it meets Cliftonville, offering educational and career training opportunities. Each space is accessed via a different existing entrance.
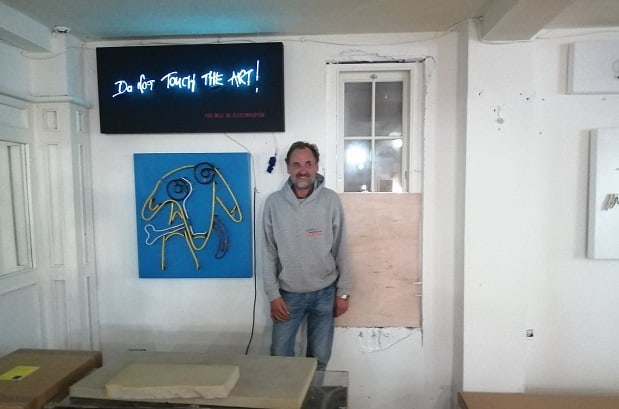
Kerry, who comes from the Isle of Dogs in East London, creates neon installations for a host of clients and artists including Tracey Emin, Damien Hirst, Peter Saville and Cerith Wyn Evans.
Now the boss of Neon Specialists, which has bases in London and Miami, is creating the gallery and his studio in the original ballroom (later the nightclub, pool table and arcade areas) as well as the living space. Plans for a roof terrace were removed during the pre-application stage.
Kerry, who has five daughters, has been creating neons for more than 35 years and has worked for himself since he was 18.
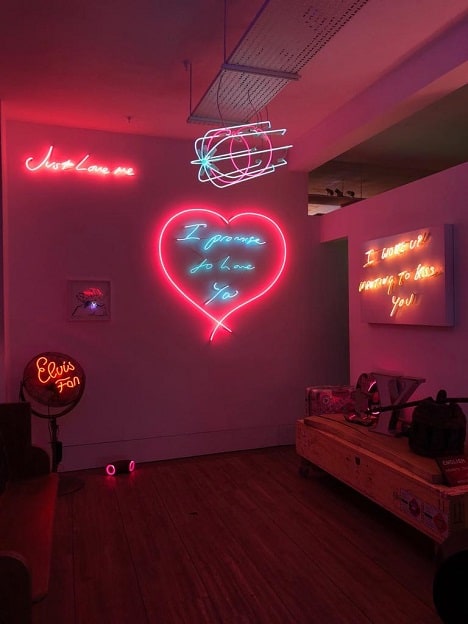
He started out as an apprentice when he was 15. Talking to The Isle of Thanet News when he first bought the venue, Kerry said: “It was with Truman in Brick Lane. I was an apprentice in screen printing but they also had a neon department.
“I taught myself and went to the London School of Print in the Elephant and Castle. I set up on my own when I was 18 and then children came along so I had to work even harder!
“I’ve always rented studio space in London but now I have bought (Club Caprice) I don’t have to do that anymore.
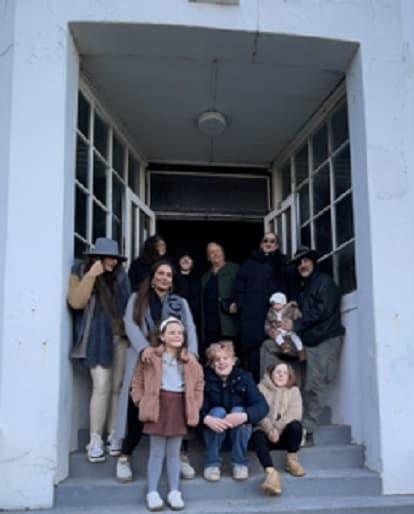
“I used to come to Margate when I was a kid and always remember the doughnut stand at Bem Boms. From ten years ago to now there has been a transformation in Margate, it has become a New York city from a down town hood.
“I have friends here and am meeting more people here all the time.
“The main reason I bought it is for the view and the sea. I will have a studio looking straight over that and can just go out my door and go swimming in the sea.”
The first neon sign at Turner Contemporary was also made by Kerry for artist Sir Michael Craig-Martin.
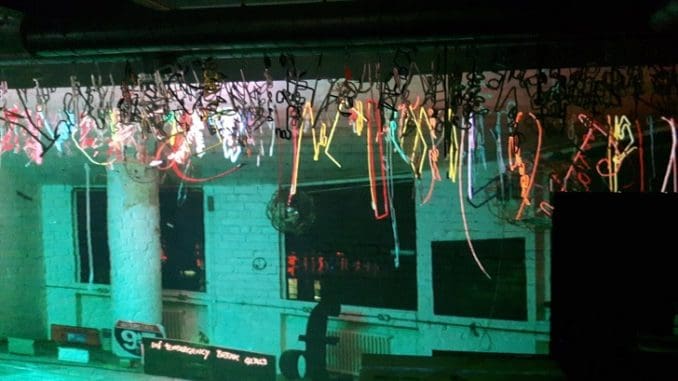
In November 2019 Kerry exhibited a stunning neon light display and video installation at the former Artgame gallery in Margate’s Marine Drive as part of a six month residency.
Planning documents lodged with Thanet council say: “The architectural vision is to conserve, make good and reveal the beautiful historic architecture, retaining the exposed brick masonry brick walls and floors. The ceilings, the ribs (mouldings on the beams), and the cornicing in the main building will be faithfully reinstated.
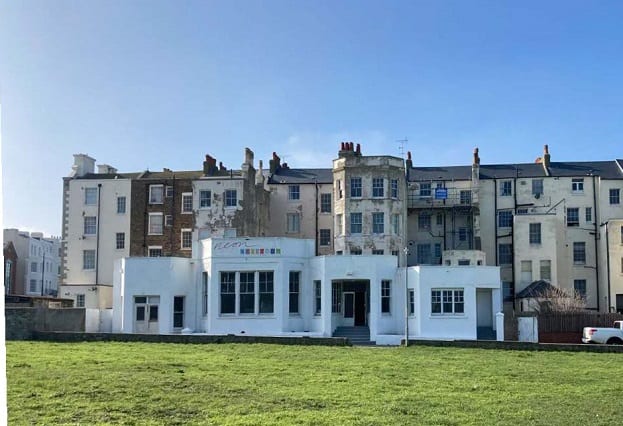
“Light touch minor alterations will complement the historic architectural design through a simple traditional material palette. The proposed development conserves the open character and historic plan form of the building, and does not subdivide the front space.
“It is also proposed that the existing grassed public open space would be landscaped to a sculpture garden with paths and benches.”
The neon workshop will be used to fabricate neon works and host education workshops and provide a training facility. The public will be able to come and watch neons being made.
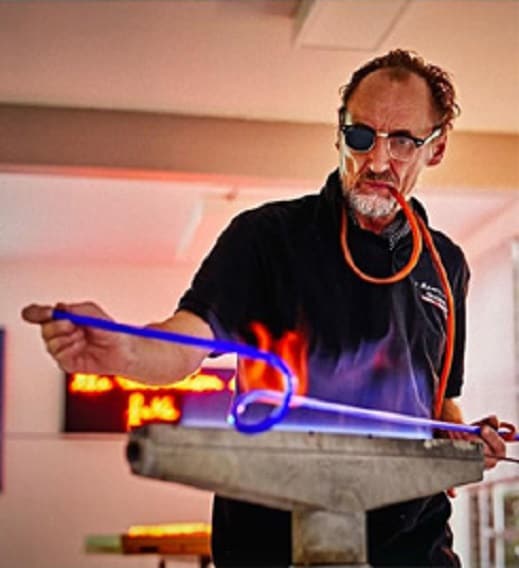
The proposed flexible space across the ground floor, lower ground floor and upper ground floor will be the be a live-work unit with three types of areas:
More public, including a large open space on ground floor level.
Shared by all areas, including a kitchen in the lower ground floor and associated stairs
More private, including spaces for residential purposes where Kerry, daughters and grandchildren will stay over. This area will be closely interconnected with the more public parts of the flexible venue.

The most public areas in the middle two bays will have a generous floor to ceiling heights with uninterrupted sea views over the old Lido. This will be used as an art gallery, education space, conferences, community events and/or wedding venue for hire. A disabled toilet will be installed.
A timber stud wall will be introduced between the two north bays, creating part of the multi-generational living area in the north bay and providing a wall for hanging art during exhibitions.
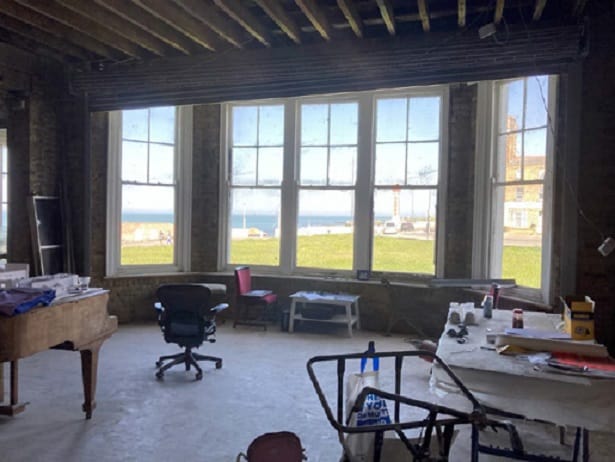
There are also plans for outdoor planting and sculptures. Disabled parking will be included close to the venue entrance.
Between 2-4 staff will be taken on at the neon workshop which will be open from 9am to 6pm each day. The live/work space is expected to have between four and six residents and have visitor capacity of around 220 per day with the same opening hours as the workshop. An alcohol licence will be applied for.
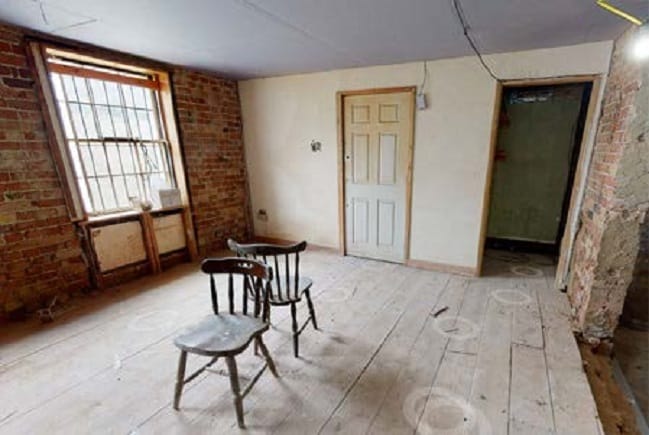
Planning documents say: “The historic architecture will be restored and celebrated in this sensitive refurbishment, and bring the derelict building back to life for the community to enjoy. With the exception of the public facade, additions are designed with a distinct material palette that is easily reversible and contributes a new layer of history.
“The historic architecture will be conserved and celebrated in the restoration of this derelict building, bringing it back to life and in uses that it was designed for originally for the local and wider communities and for future generations.
“The project outcome will have a significant and positive impact on its setting and may well be the catalyst for development in the direct and wider areas of this end of Margate and Cliftonville.”
When finished the venue will be available for party hire and there are plans to get schools involved with the neon workshops.
It is hoped the venue could be open mid-2023.
The Grade II listed building falls within the Margate Conservation Area.

Paragon Court, a four storey Listed Georgian terrace, was built c.1830 and is located on Fort Paragon and the site forms part of this listing and building at basement level.
The historical maps show that there has been a building in the position of the club dating back to the 1891 and 1904 historical maps. It is believed the building was used as an entrance to Paragon Court and as an eating and entertainment area. Paragon Court consists of a number of converted flats.
The application site operated as the former nightclub, Club Caprice from the 1960s. Later nicknamed Jurassic Park by some regulars – on account of its ‘more mature’ clientele -the club ran right up until March 2016 by which point it was known as New Club Caprice.
The club site then remained empty until it was bought by Kerry in June 2019.
Thanet council is yet to make a decision on the application.

