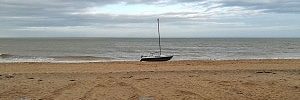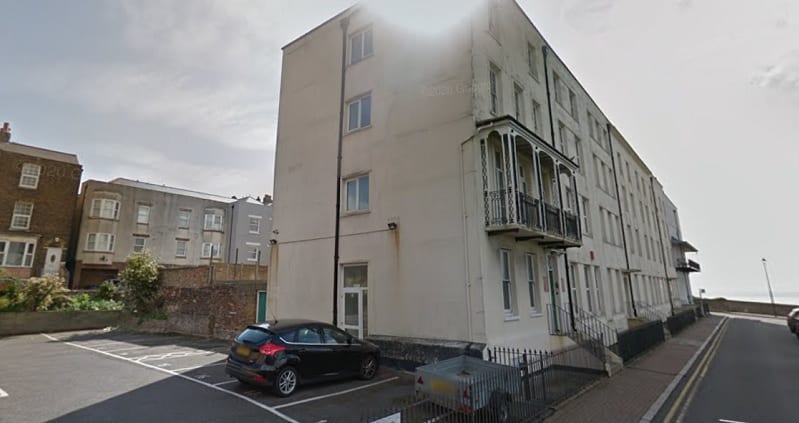
A five-storey, Georgian-style block containing maisonettes and flats will be built on the car park site in Albion Place, Ramsgate.
The block, which will be in the Ramsgate Conservation Area, will contain 2 three-bed maisonettes, one two-bed maisonette, 4 two-bed flats and 2 three-bed flats. There will be five parking spaces and two cycle spaces per property.
Danson Planning was commissioned by owner Terry Hillman to submit planning documents for the development. The site is bordered by number 15 and Dundee House.
The current use of the site as a car park serving the adjoining building was to become redundant and concerns raised that the site could take on a derelict appearance.
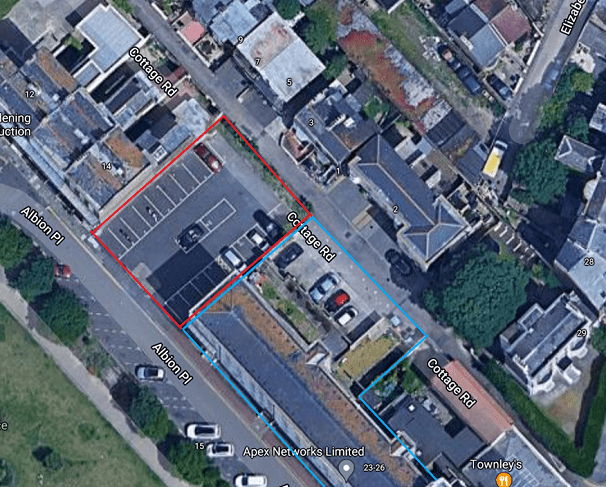
Planning documents say the site originally comprised 7 separate houses built between 1790 and 1800 in response to the attraction of the seaside in the late Georgian period. A part of the terrace was damaged in the second world war (the car park site). On 24 August 1940 a large daylight air raid affected the town.
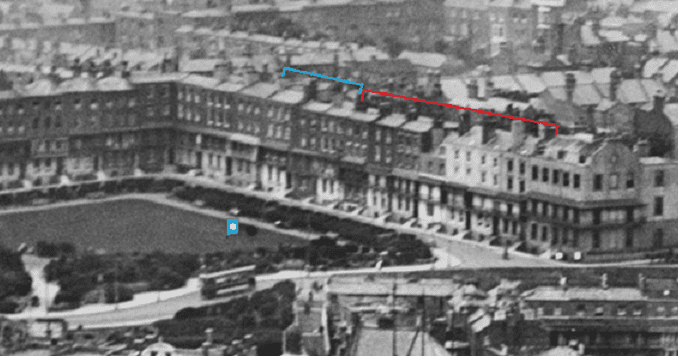
Bombs fell in Albion Place severely damaging the rear of a number of buildings in Albion Place. Properties were lost with the site infilled with rubble and a large oil tank constructed. A similar tank was built on the site of the present-day car park to the south of no. 10
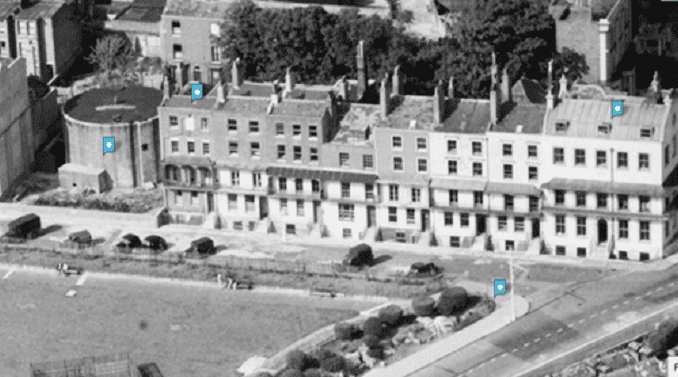
The remainder of the houses survived until at least 1948. After the war the houses passed into the hands of the Town Council and it was under their auspices that major alterations were made to the terrace resulting in loss of historic fabric from the majority of the terrace.
The application documents add historical context, saying: “Development of the East Cliff began in 1789, with Albion House, on the east corner of the gardens, being built that year by a Mr Simmons, an alderman of Canterbury. Further houses were gradually added to form the present L-shaped terraces, six properties being available by 1792.
“The desirability of Albion Place as a residence was confirmed by the frequent visits of Princess Victoria, who stayed at Albion House in 1830, and of Jane Austen, who mentions Albion Place in her novel Mansfield Park.
“Albion Place remained unenclosed until the early C19 when a plan of 1822 shows the gardens, which were referred to as being open to the public in 1840. A cliff-top walk along the south side of the gardens provided the link between Ramsgate’s East and West Cliffs until 1891 when, following the passing of the Improvement Act of 1878, the Corporation began construction of the present main road, Madeira Walk.
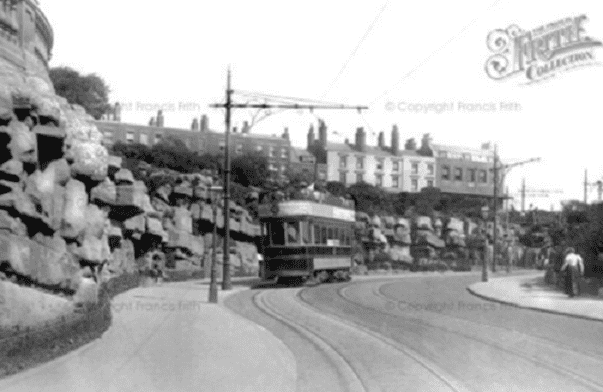
“The Walk, (begun in 1893), was designed to take both pedestrian and vehicle traffic and, in 1901, a tram route. Several properties on both terraces of Albion Place were destroyed during the Second World War; the gaps are now laid out as car parks.
“The gardens were replanted in 1984 to celebrate the centenary of the granting of the Charter of Incorporation of Ramsgate by Queen Victoria in 1884.”
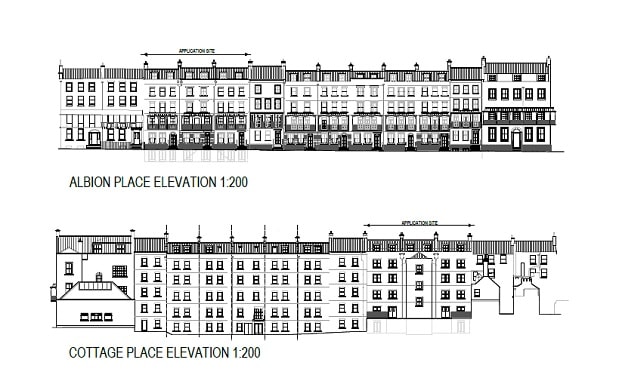
The new building will be a Georgian style design intended to be sympathetic to the character of the remainder of the terrace. Traditional features will be included,
Permission for the building project was granted by Thanet council on December 7.
