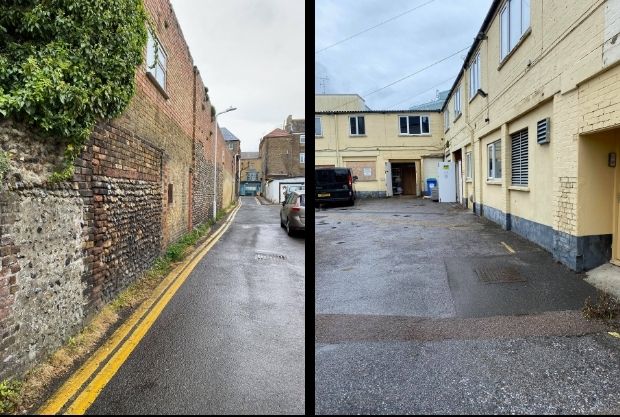
An application to demolish a commercial building in Ramsgate and replace it with terraced houses will be considered by Thanet councillors on a planning committee next week.
A bid for planning permission has been made to knock down an offices/laundry site in Addington Place and build five 3 bed and one 4 bed terraced dwellings.
The surrounding area has both commercial and residential properties.
The application proposes the demolition of the L shaped building adjacent to Hertford Place.
The scheme has been amended from three storey properties to two storeys to the eaves with the second floor of accommodation provided in the roof having a central dormer window and rooflight.
Six letters of objection have been lodged with the council in response to the amended scheme with concerns including a lack of parking, additional traffic and loss of privacy and the loss of a flint wall.

The application has been called in to the planning committee by ward councillor Becky Wing who says she also has concerns.
In her objection she says: “(This) is being built in the heart of one of Ramsgate most important conservation areas and of great historical importance. It is also already one of the most densely built up areas in our town with constant access issues alone.
“Addington Place which is a cul-de-sac with no turning banjo and 2 key local businesses at the end that rely on good access for customers.
“This is clearly over development both horizontally and vertically, there appears to be no space for waste and recycling, parking, turning or loading given the number of dwellings proposed, or gardens/court yards or green space. As a consequence, I believe there will be a highway safety issue, given there are presently no restrictions for parking on Addington Place, which is used by other residents and businesses at present. This development will create additional traffic.

“There will be a significant loss of heritage given all or part of the flint wall will be removed; this will never be replaced and is part of our heritage and amenity of the conservation area. Given the excessive height of the buildings, they will overshadow the many smaller historical buildings and as a result will blight the historical nature of the area and result in a loss of light and overshadowing.”
The plot is within a conservation area.
Planning officers have recommended it is approved.
The meeting takes place on Wednesday, May 19.

