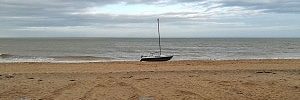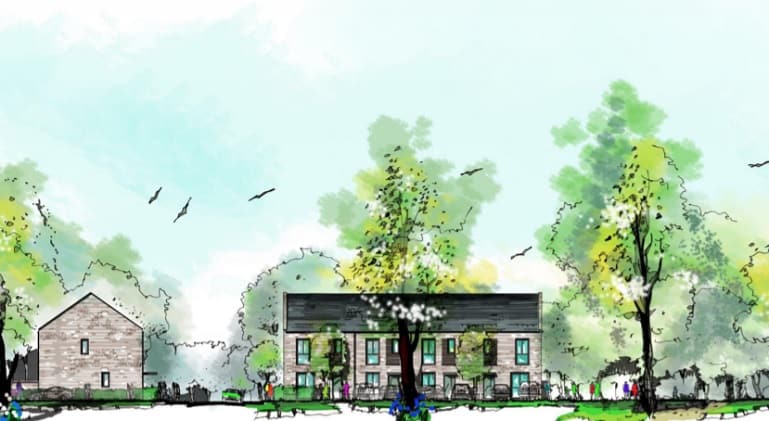
Updated plans for the development of 153 homes at the Westwood Lodge site in Poorhole Lane will be discussed by Thanet council’s planning committee next week.
The application for approval of access, appearance, landscaping, layout and scale of the development has been called in to committee by Green Party councillor Mike Garner who wants to raise issues of biodiversity, affordable housing and conditions laid down by the Planning Inspector.
The development was rejected by Thanet council in August 2015, citing the impact on the green wedge and lack of planning obligations. The application was subsequently approved on appeal by the Planning Inspectorate in February 2017.
The Planning Inspectorate decision overturning Thanet council’s case said it was weakened by a lack of a 5 year housing supply plan and “as the woodland visible along the northern and eastern site boundaries would be largely retained its distinctive landscape qualities would not be prejudiced.”
Former developer applicant Places For People Homes Ltd pulled out of the scheme last year. During the second half of 2020 Rooksmead Residential Ltd agreed terms with L&G Modular Homes on a revised set of proposals.
L&G Modular Homes have made a series of amendments including moving new builds further away from the existing buildings and retaining more of the trees onsite.
The Grade II listed main house of Westwood Lodge, built in 1864, the 17th Century cottage and the gate piers will remain intact on the site.
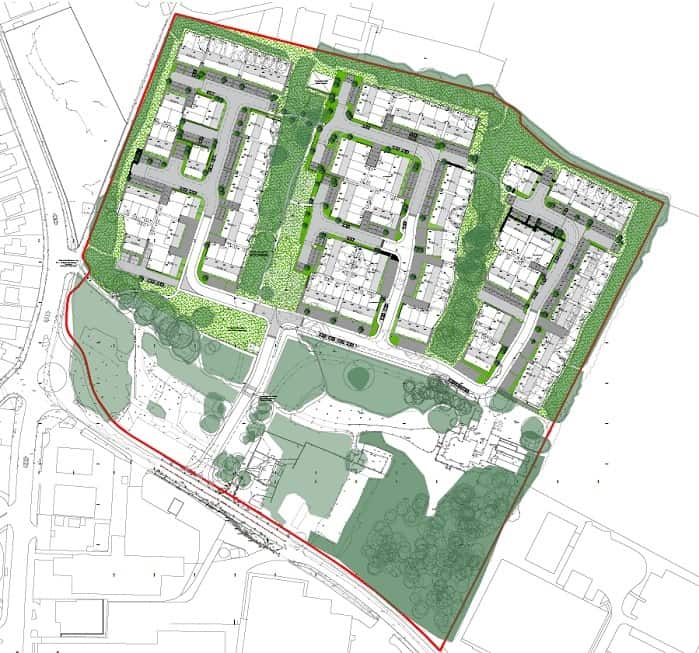
The main changes are:
- More of the established landscape structure, with internal woodlands creating three discreet clearings to the north, appears to be retained. These landscape buffers break the proposed development into three smaller sections, thereby limiting the overall visual impact as perceived from any one view and have the effect of moving the central ‘block’ of development further away from any more direct views from the terrace of Westwood Lodge;
- The layout has a more informal feel than the perimeter blocks, with buildings grouped in longer terraces, thereby minimising any busy visual clutter which might distract from the setting of Westwood Lodge more generally;
- More of the historic carriage drive has been retained, with the new estate road using only a small section at the ‘spur’ with the service drive before crossing through the woodland to the new perimeter road further north. The crossing point lies substantially further west, away from Westwood Lodge, thereby protecting a greater proportion of its setting
- Whereas the new buildings closest to Westwood Lodge were three full stories with prominent gables, the orientation of the roofscapes have been rotated with rear pitches backing onto the new road layout, presenting a more recessive form of development onto the retained setting of the assets.
No formal boundary is proposed between the new development and Westwood Lodge. This will remain as existing, with the boundary will be formed by existing trees, in order to protect the setting of the current building.
The listed entrance gates will be retained and opened up to pedestrian access along the carriage drive.
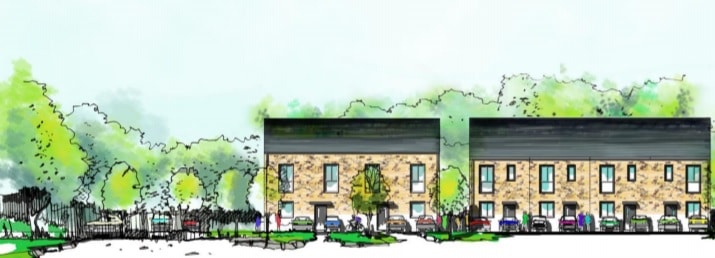
In a document to the planning committee Thanet’s biodiversity and horticulture officer says amended plans have resulted in an extra 2.89ha of woodland being retained, wildlife corridors, wildflower areas, hedgehog highways, a pond and swift and bat boxes.
A survey at the site found seven species of bats recorded foraging/commuting within the site – predominately common and soprano pipistrelles.
At least 31 species of breeding birds recorded on site – including amber and red listed species. A Barn owl recorded foraging within the site. Trees with low/moderate potential to be used by roosting bats and a brown long-eared bat roost was confirmed in a tree which will be retained.
The biodiversity officer says: “I believe the land management proposals if enacted as visioned could be an exemplary example for flora and fauna connectivity and people’s enjoyment.”
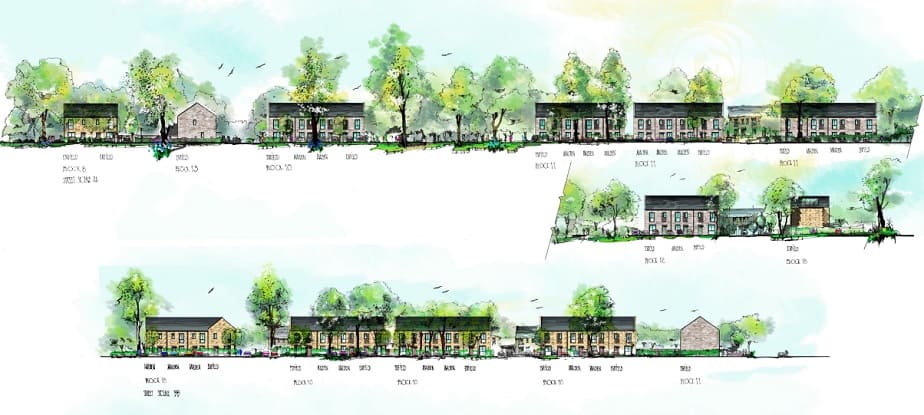
However concerns have been raised with 34 letters submitted in regards to the updated proposals raising issues including increased traffic and pollution. The Broadstairs society has also lodged an objection to the plan based on issues including the loss of trees and the lack of medical facilities to serve residents.
Kent County Council’s response on biodiversity was that the management plan, and inclusion of the habitat features, should be in place as soon as possible and monitored throughout the scheme.
Kent Police has asked for several conditions to make the scheme ‘safe.’
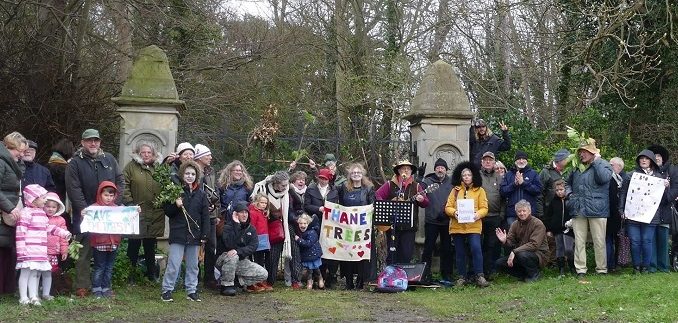
Last year the Thanet Trees demonstrated, dressed as zombies, against tree clearance at the site. The site was thought to be a former medieval plague burial pit but a heritage study carried out as part of the application says this could not be confirmed.
The scheme, which will include 30% affordable housing, will be mainly in the northern area of the 8.2 hectare site within land previous classed as countryside and Green Wedge.
Homes will be two-storey and comprise of two, three and four-bed properties. 337 parking spaces have been provided, 2 spaces per dwelling and a further 31 visitor spaces
Planning officers recommend the application is approved when councillors discuss it on May 19.
Find the amended plans on Thanet council’s planning portal under reference R/TH/20/0174
Westwood Lodge history
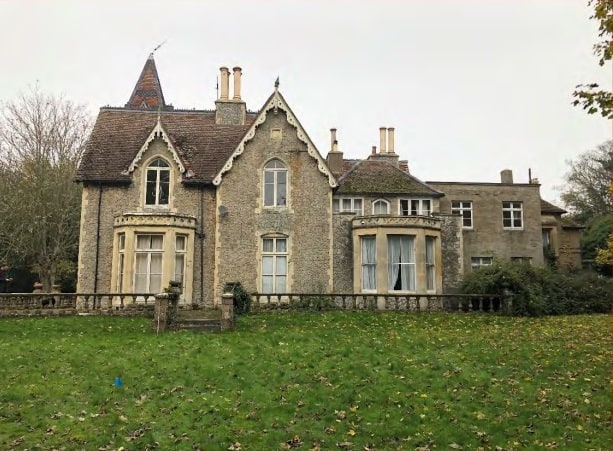
Westwood Lodge was built in 1864 as a holiday retreat for Spencer Herepath, a Kensington stockbroker whose firm specialised in South American Railway securities.
The architect is not at present known but there is speculation that it could have been Henry Winnock Hayward (1825-1893) who had built houses of a similar style in Phillimore Place, Kensington near Herepath’s London residence.
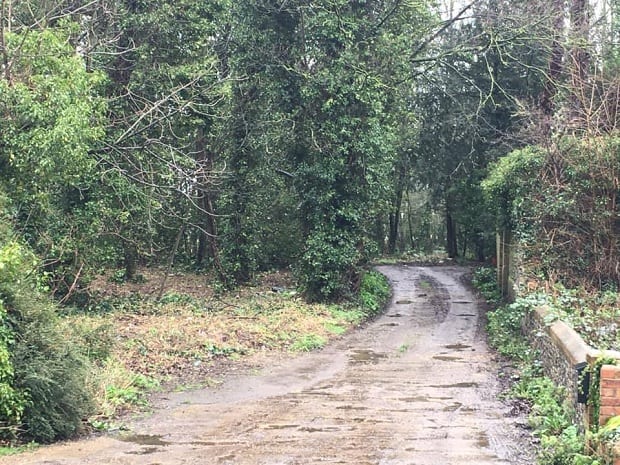
Herepath’s daughter Marion married Linley Sambourne, the celebrated Punch illustrator, in 1874. After Spencer Herepath died in 1884, Mrs Herepath lived there until the property was sold in 1893.
The next owner was Harry Rickards (1841-1911), a celebrated music hall artist who became a music hall impresario in both England and Australia. This was his English estate. By 1911 he was considered probably the largest single-handed music hall manager and proprietor in the world. Subsequent owners were the Farrell family. The property has been in continuous ownership by one family from 1948 until the present day. From 1929 the estate was used for farming and market gardening.
The entrance piers, gates and wall to Westwood Lodge were built circa 1865 in Gothic style.
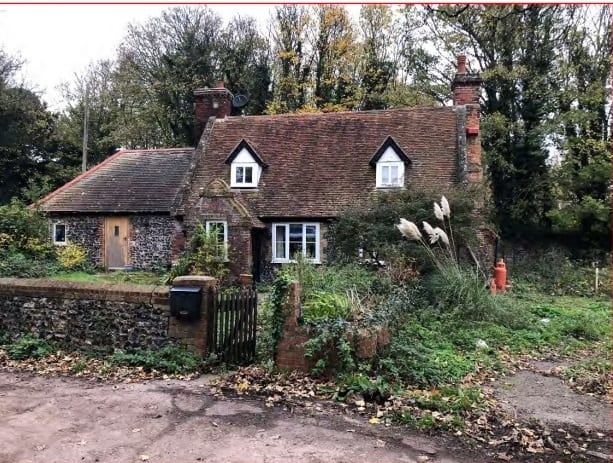
The 17th century flint cottage is possibly listed as no 599 on sheet 2 of the Tithe Apportionment of 1838 for St Peter’s and Broadstairs, a house and garden owned and occupied by Mary Packer, connected with three arable fields. After 1865 it came into the same ownership as Westwood Lodge.
