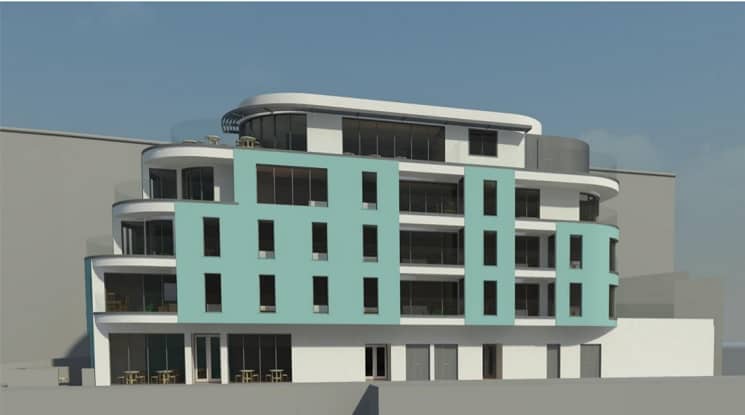
Plans have been submitted to demolish the derelict café and toilets at the Western Underciff in Ramsgate and build a five storey building with ground floor cafe and outdoor seating, ground floor public toilets, eight apartments and a fourth floor restaurant.
The application, made by Maidstone-based Western Undercliff Ltd follows the purchase f the site at auction in 2018.
The site was sold by Thanet council at auction for £100,000.
A fundraiser had been launched by The Hideaway – made up of members from the Western Undercliff Regeneration group – to buy the site from Thanet council as a community asset. But Thanet council turned down a £50,000 bid from the group.
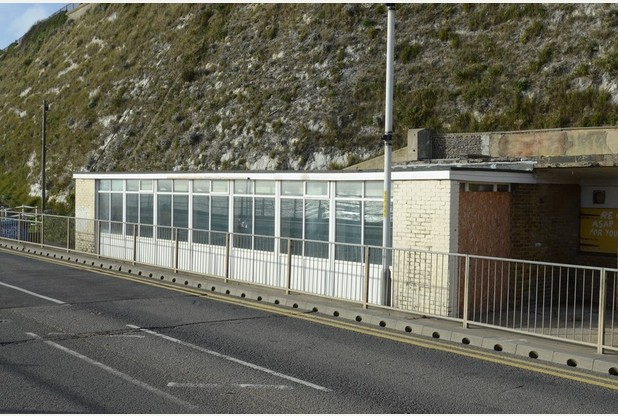
The property was won by the Maidstone-based buyer who said the aim was to build something “new and shiny” in its place.
The plans, drawn up by MBW architects, reveal a building with “a stepping form” to allow for all apartments to have terraces or balconies as well as a top floor viewing terrace available for restaurant guests.
The “ship” shaped build will have green copper on the front elevation and light coloured stone at the base and rear.
The roof, which will be visible from the cliff top at Government Acre but will be below the cliff level, will be finished with single ply membrane and 40mm beach pebbles as ballast.
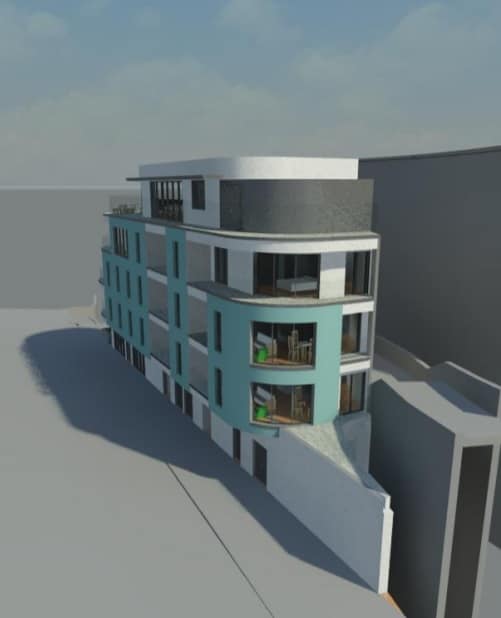
There will be no additional parking with residents and guests expected to use spaces at Royal Harbour Approach and Royal Esplanade above. Disabled parking will be available on street at Royal Harbour Approach with level access to the building as is currently provided. Some 19 bike spaces will be provided
It is planned for the apartments to be put on sale and for the restaurant and café to be let with the public toilet managed and maintained by the café proprietor.
Planning documents state: “The design of the building is innovative and contemporary but respectful of its sensitive coastal location. Each floor of the building is set back from the west elevation to create a tiered effect and will take the appearance of the bow of a ship. It is proposed that the main building material will be copper and concrete. Solar shades will be metal. Glass balustrade and aluminium windows will be used.
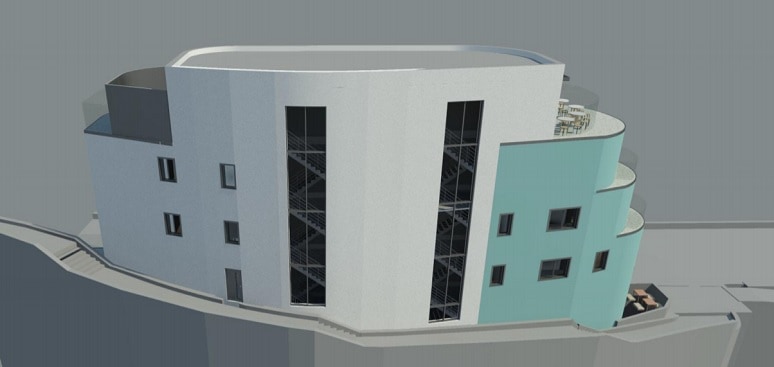
“The site itself is unique, occupying a sea front location between Western Undercliff Beach and Royal Esplanade above. A critical driver of this submission has been the optimisation and regeneration of this sustainable located brownfield site to provide a landmark building and ‘destination’ restaurant, to not only support the function of the beach, but reprovide a valued community use.
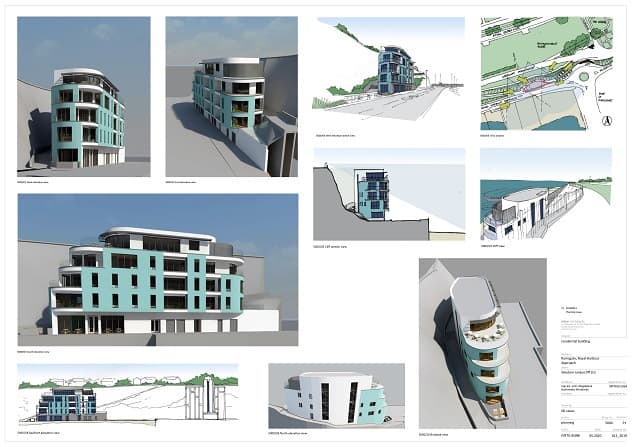
“The scheme, if approved, will provide an economic benefit through the re-instatement of the cafe use and new ‘destination’ restaurant, which will bolster local tourism provision at the Intermediate Beach, as well as supporting beach’s function. The provision of new housing also plays an important role in supporting wider economic growth, together with short-term construction employment and that of associated industries.”
Café opening hours are planned to be Mon – Sun (inc. Bank Holidays) 10am – 4pm and the restaurant Wed – Sun (inc. Bank Holidays) 11:30 – 3pm and 7pm – 11pm.
The derelict café and toilets at the site were constructed in the early 1960s and extended in 1965. In 2014 the café premises closed when the building became contaminated with raw sewage from a burst Southern Water rising sewer main.
The application can be found on Thanet council’s planning page, reference F/TH/20/0920.

