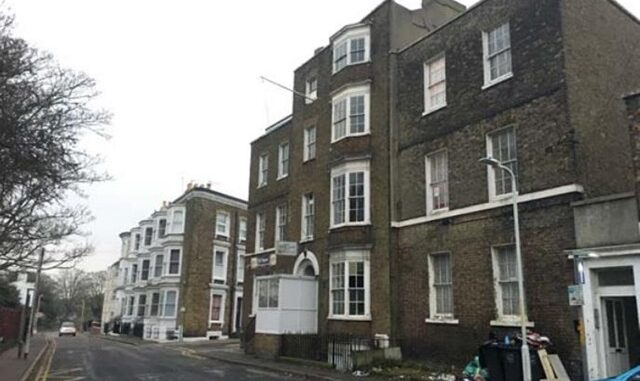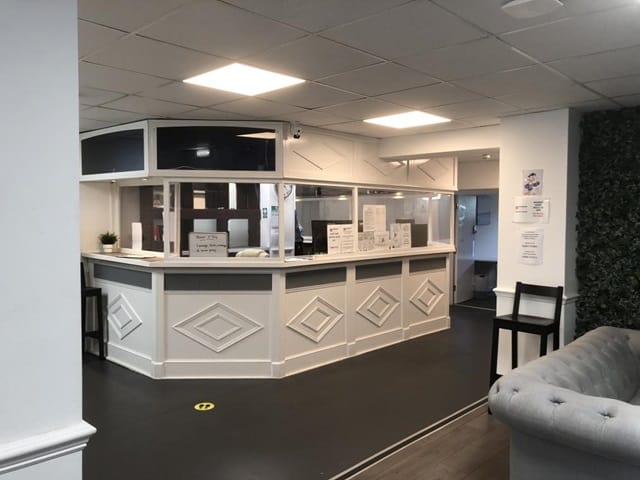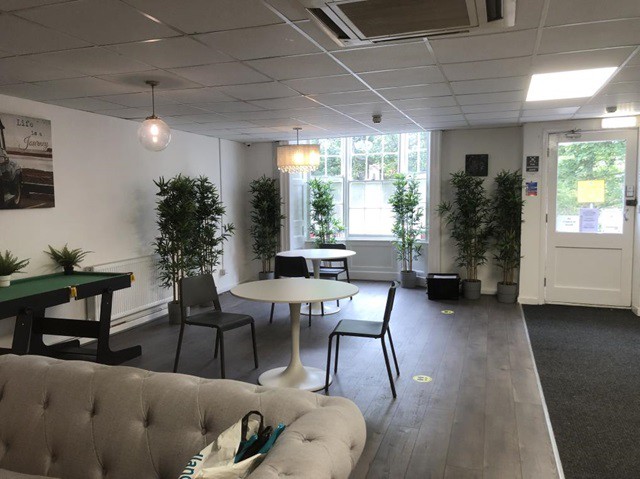
Proposals to change use of the former Royal British Legion Club building in Margate -most recently used as a temporary hub for the homeless – into seven flats have been approved.
In 2020 a proposal for the site to be used for homelessness accommodation for a period of three years was approved. The site was used for a mix of seven emergency bed spaces and rooms for homeless households, and a community hub for Rise clients (Rough sleeper Intervention Support & Empowerment).
This permission ran out last September and now building owner Paramount Independent Property Services LLP will change it to residential use with 6 one-bed and one three-bed flats over four floors of the property at 18 St. John’s Street.
The site has been used as the Legion Club until it shut in 2018 and the property was sold at auction for £400,000.
The application from Paramount says: “The upper floors of the building have been vacant for a number of years whilst the social club operated on the ground floor and part of the first floor.
“ It would appear the second and third floor had not been used for around 20 years. The proposal would bring new housing stock into the market.”
The Grade II listed building underwent a number of alterations when it was converted for the assisted living space for those who were homeless.

The application says: “At present, the basement level is in use as storage and office space (accessible externally and via a modern internal staircase). At the ground floor numbers of alterations (and additions) have compromised the historic fabric in the open plan reception/social spaces. In particular the ‘reception’ desk and the suspended ceilings have obscured historic features (such as the sash window and original ceilings).
“At first and second floors there have been a number of subdivisions to create small single bedrooms, shared bathrooms and shared kitchens, although some original features survive. The first floor, original arches and cornices remain, but these are compromised by the subdivision which has occurred.”

Paramount says improvements will be made to the appearance of the former town house, adding: “At present, the building demonstrates a lack of investment over the years and provides opportunities for enhancement.
“A UPVC porch covers the majority of the historic entrance and the (planning authority) have made clear that removing this is a priority. This porch detracts from the historic fabric of the building and offers a major opportunity for historic enhancement.
“The current steps are not as the original access would have been (directly addressing the street), but rise east-west in parallel with the road. This compromises the appearance and experience of the building.
“Reordering the steps will be a more costly job than removing the porch and this needs to come forward as part of this whole redevelopment/conservation of the site. As part of this application these steps are proposed to be reinstalled in the original position, addressing the street.
“New iron railings are proposed, to replace the temporary wooden railings. Additional elevational improvements will also include the blocking up of a number of grills/vents which are not original and detract from the historic façade and the repair/restoration of the windows. “
The application for change of use and another for listed building consent were approved by Thanet council this week.

