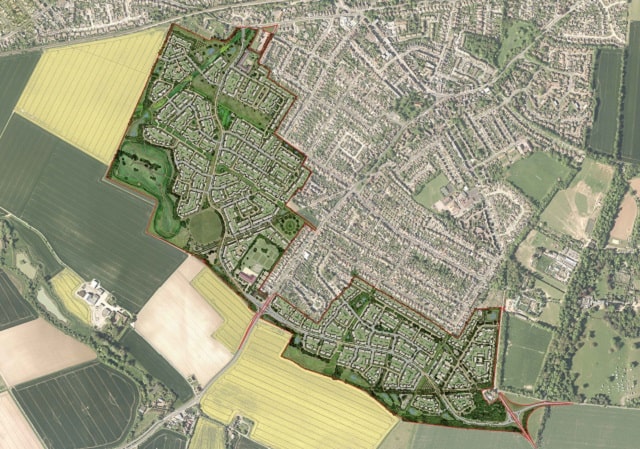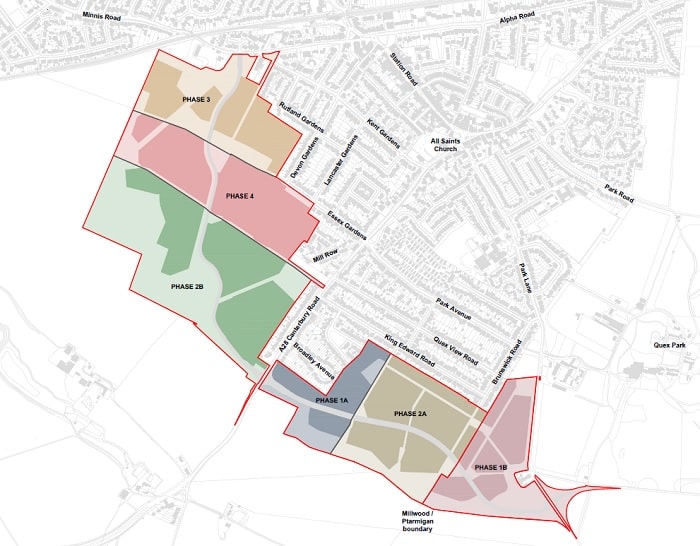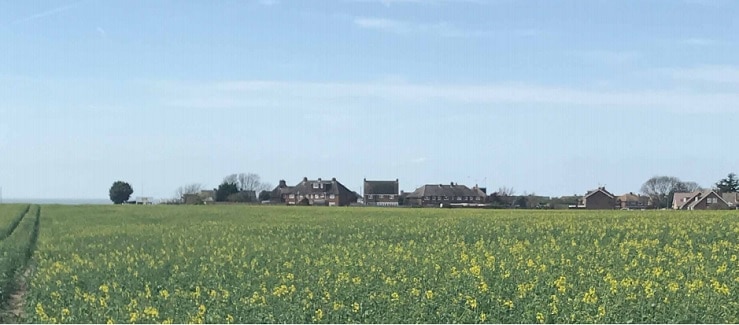
Birchington Parish Council has published a consultation response to amended plans to build 1,600 homes in the village and will seek a national Design Review of the development.
In a strongly worded and detailed document the parish council has objected to the plans, saying: “The Parish Council believes the proposed development is poorly designed, insufficiently defined and at high risk of non-delivery. The development would be prominent on the landscape from within and outside the village and it would have a profound effect on the local environment.
“On this basis the Parish Council seeks a National Design Review of the full application with the CABE team at the Design Council.”
Design Review Panel
The Design Review Panel is made up of independent, multi-disciplinary construction professionals working in the field of the built environment
The Panel provides impartial expert advice to applicants and local authorities on design issues in relation to important new development schemes and proposals for important public spaces.
The Panel’s feedback is a material consideration for local authorities and the planning inspectorate when determining planning applications.
What are the development plans?

Consultation has been held over amended plans to build 1,600 homes, a primary school, shops, care home, expansion of Birchington medical centre and a community park on farmland at Birchington.
The development is earmarked to take place on land off the Canterbury Road and was first proposed by Ptarmigan Land and Millwood Designer Homes in 2019 with a planning application submitted in December 2020.
Millwood Designer Homes is no longer part of the scheme. The joint applicants are now Ptarmigan Birchington Ltd, Places for People Homes Ltd, landowners The Master Fellows and Scholars of the College of Saint John The Evangelist in the University of Cambridge and The Birchington Pool Trust.
Amendments lodged this year include a reduction in homes from 1,650 to 1,600 and introduce additional green areas to preserve archaeological potential. There are also changes to the development boundary line.
The plan includes a new strategic link road between Minnis Road and Manston Road, alterations to existing junctions and new access arrangements from Minnis Road, Park Lane, Canterbury Road and Manston Road/Acol Hill and a new recreational and leisure shared-use link between Minnis Road and Park Lane.
‘Significant errors’

Birchington Parish Council says the application is not a positive response to issues raised by BPC in 2021 and “contains significant errors and important omissions.”
The BPC response says: “The revised application appears not to take material account of the impact of planned simultaneous development of 2,000 dwellings at Westgate.
“The Submitted Plans fail to meet national, county and district strategic aims and objectives, and breach multiple Local Plan policies.
“Collectively, the Submitted Plans paint a picture of a largely high rise (up to 15.5m), dense development inconsistent with the existing village, heritage assets settings and surrounding areas. A development divided by a major road predicted to carry high volumes of light and heavy vehicles; a major road that separates a high proportion of the proposed dwellings from open spaces and amenities.
“With the exception of 110 dwellings located in restricted access cul de sac (Phase 1B) movement on and off the development will be via pinch points at Minnis Road, Canterbury Road and Park Lane. These junctions are modelled to 2031 but development and its lasting impact would continue long after that year, so the modelling results must be considered unreliable.
“Modelling of traffic at The Square and on Park Lane suggests both would suffer from increased congestion and pollution during 12 years of development and beyond.
“Delivery infrastructure as part of the North Thanet Link Road scheme is critical for successful delivery of the development and for the wellbeing of the existing community.
“There is considerable uncertainty about funding of this scheme and the impact on other S106 mitigation schemes if the Highways Authority bid for government MRN funding is unsuccessful or falls short of requirements.
“For this reason, it would be a huge risk to bring this application forward without guaranteed assurance of funding and delivery of the North Thanet Link Road scheme and guaranteed protection of the other agreed S106 schemes.
“For many years when new development has been proposed villagers have sought to create a village and not a housing estate. The lack of active and sustainable travel options, connections to Birchington village and the inaccessibility of amenities and open spaces on the proposed development suggest it would be an uninviting place – a place vastly different from the existing village, with bleak streets enclosed by high buildings, noise and pollution from traffic on the nearby relief road and major roads to cross to access home, a convenience store, school or leisure facilities.”
‘Planning policy breaches’
The parish council says the changes of boundary lines mean that including the seven homes granted for Gore End Farm and an additional piece of land allocated for development for up to 100 homes, the build would actually mean 1707 extra homes, more loss of agricultural land and involve several breaches of local planning policy.
BPC says the school, community hub and shop are in the wrong location; building heights would overwhelm existing properties; the sports area is too remote and landscaping plans are absent; the proposed route for the link road is not acceptable; proposals for active and sustainable travel are inadequate and there are no viable options included for improving walking and cycling routes across the railway line to replace the foot crossing at Brooksend. There are further concerns about traffic and highway changes and BPC says the entire masterplan is “inadequate.”

Birchington ward councillor Phil Fellows said: “I applaud the response from Birchington Parish Council to this application for 1600 houses.
“It’s clear from the Parish Council’s response that this application should not progress any further through planning in its current form. It’s does not comply with TDC’s own local plan policies and is flawed in so many ways.
“We have to hope that Planning Officers see it as we do and send it back to the applicant’s drawing board.
“Birchington residents and councillors will keep fighting this application, it’s clear from the thousands of recent objections submitted that residents here will not give up our grade 1 agricultural land without a fight.
“We are not NIMBYS in Birchington. It goes much deeper than that. We know that houses are needed but it needs to be appropriate. The sheer size of this mass development will destroy this beautiful part of Thanet forever.
“We cannot go back once this application gets the go ahead, they’re just not making any more farmland. There are so many things wrong with this scheme. This is not a sound planning application and we will do what we can to try to stop it.”
Concerns
Following the original submission of plans Birchington representatives said there were questions over how an expanded medical centre and a school would be funded. They also said there were concerns over extra traffic and pollution and over who would maintain the green areas shown in the development proposal.
A petition was also raised by resident Gary Fowler questioning why grade one land is being used when the development could instead incorporate grade 2 and 3 land further west.
Concerns over the increase in population, stretched medical services and the loss of countryside and paths have also been raised.
The original plans also prompted a furious letter to government from North Thanet MP Sir Roger Gale, a forceful objection lodged by Birchington Parish Council and some 200 public objections.
The amended plans can be seen on the Thanet council planning portal, reference OL/TH/20/1755

