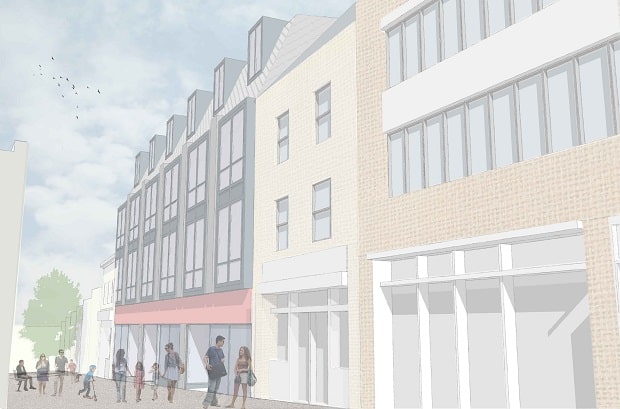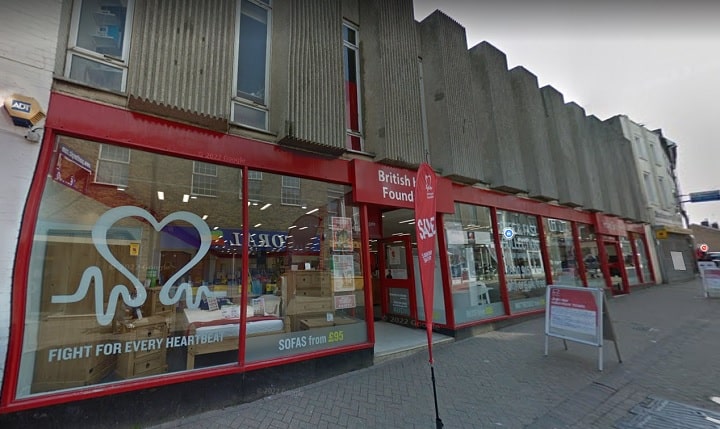
A plan to convert the British Heart Foundation shop in Margate High Street into three smaller shops with flats on the floor above will be discussed by councillors next week.
The application from Silverland Properties proposes three retail units and three 2 bed flats and one 1 bed flat on the first floor.
Currently British Heart Foundation Furniture & Electrical store occupies the property over two storeys but this would change with the plans being for a split of retail into three units at ground floor, change of use of the first floor of the building to create flats and an additional two storey rear extension.
Planning documents say the 1960s building, which previously housed the CO-OP and Mackays stores, would become three smaller shops plus at first floor level the existing concrete finish would be replaced by six full length glazed windows to serve flats 1, 2 and 3, with light grey reinforced concrete over cladding between each set of windows.
The rear of the site faces onto Herbert Place and towards the multi storey car park. The developer wants to create a two storey extension with double glazed dark grey aluminium framed windows to serve flat 4. The stairwell will be redesigned to create a separate access for the flats and a separate access for the shops.
The proposals will provide cycle parking and 4 long stay parking spaces for the flats and 3 long stay spaces for commercial employees.

Two public objections have been received raising concerns that include an additional prior approval application being submitted to the council for the erection of two additional storeys above the building to provide six more apartments in addition to the four on the first floor,
The concern stated is: “This is just the first part of the planning application for these premises, which if passed will lead to a two-storey extension (application PN13/TH/23/004) being considered which will give a total 10 flats in this location.”
The overall development, including the extra two storeys, provoked a number of objections about height and the impact of more residential units in a trading area.
Several other objections also comment on the proposed height of the building and the predicted negative impact of 10 residential units in a commercial trading area.
The prior notification application is still under consideration. It will be decided after the scheme for the four flats and three shops.
A Thanet council planning officer says: “The proposed development retains retail use at ground floor level together with an active shop front and therefore does not conflict with the council’s Town Centre policies.
“The change of use of the first floor of the building to create 4 residential units would meet the requirements of Policy H01 and provide a good standard of living accommodation for future occupiers and would not result in significant harm to the residential amenities of nearby residential occupiers.
“ It is therefore recommended that Members approve the application subject to a signed unilateral undertaking being received, and the addition of safeguarding conditions.”
Ward councillor Helen Whitehead has called the application in to be discussed at a planning committee meeting on July 19.

