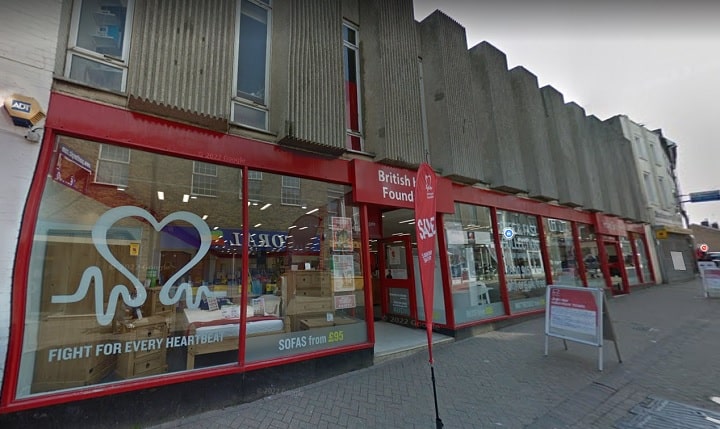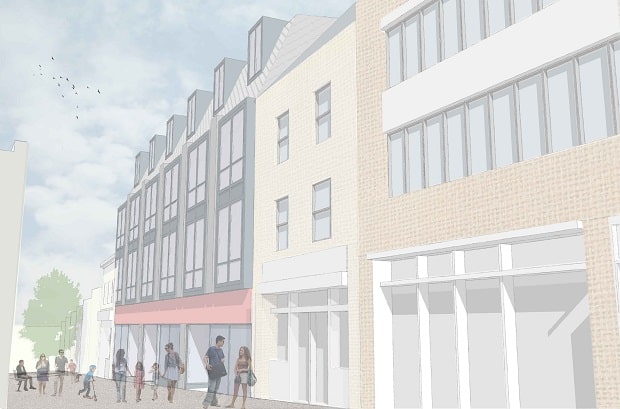
Proposals to convert the British Heart Foundation shop in Margate High Street into three smaller shops with flats on the floor above and also in a two-storey extension have been submitted to Thanet council.
The application from Silverland Properties proposes three retail units with new façade and ten residential units.
Currently British Heart Foundation Furniture & Electrical store occupies the property over two storeys but this would change with the plans being for s split of retail into three units at ground floor, change of use of the first floor of the building to create flats and an additional two storey extension to create new roof level residential units.
The homes would be made up of three 2 bed flats.one 1-bed and six two-bed duplex (over two floors) units.
There would also be communal courtyard and communal roof level areas.
Shops would be accessed from the High Street while a new entrance and widened footpath will be created off Herbert Place for the flats.
Cycle spaces will be provided.

The scheme has prompted some objections with one saying: “My business partner and I are in the process of opening a restaurant at this end of the High Street. High Streets are historically areas of commerce and this extension and increase in population density could have a negative impact on the ability to trade.
“There is no precedent for this kind of development on the High Street and shops further down are listed. This extension would be placed on top of a building that has a significant footprint and two additional floors would be visually oppressive. There is not the infrastructure in this part of town for more housing.”
Several other objections also comment on the proposed height of the building and the predicted negative impact of 10 residential units in a commercial trading area.
Pre-application advice from the planning department indicates the change of use of the first floor of the building to create 4 residential units would meet planning olicy requirements and the additional units on the upper floors “appear to be permissible.. however this would be subject to any external changes being sympathetic to the design of the existing building and neighbouring development.”
A decision on the application is yet to be made. Documents can be seen on the Thanet council planning page, reference PN13/TH/23/0004 and F/TH/22/1668

