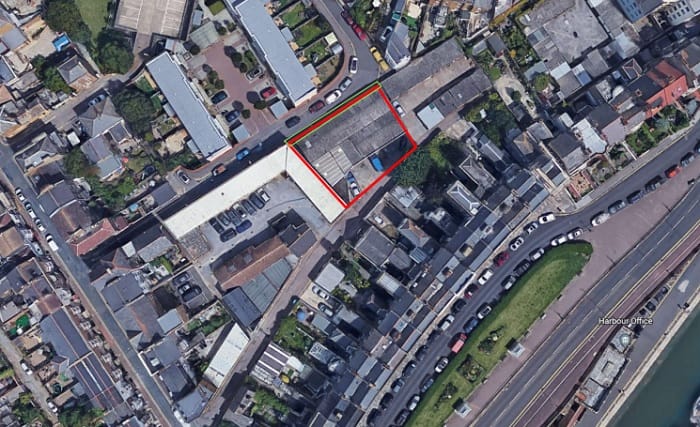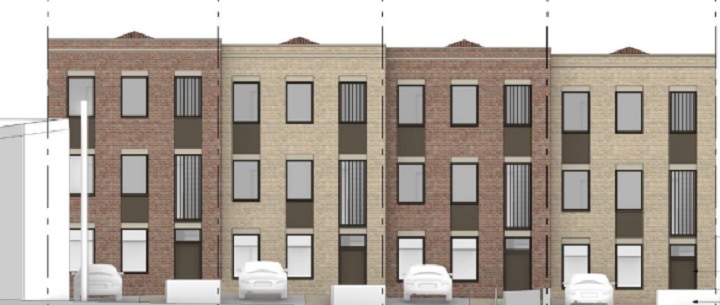
An application to knock down a garage/workshop and build four 3-bed homes in Ramsgate has been approved by Thanet council.
The properties will be built at the Westcliff Works site in Addington Place up to the boundary of the flint wall in Hertford Place, which will be retained. A parking space is provided for each house.
The plans have been amended from an original proposal for 4-bed properties.
The site is within the Ramsgate Conservation Area.
The proposal was called in by ward councillors Tricia Austin and Becky Wing due to concerns of over-development.

However, a report to councillors said: “The proposal is for the demolition of the existing building and the erection of 4no. Dwellings, part 2-storey, part 3-storey in height. The existing building is of no historic value being a workshop garage. The only historic element is the flint wall along the northern boundary of the site, but it is intended for this wall to be retained, and as such the proposed demolition works to the garage are supported. The proposed dwellings are of a traditional design within a terraced block. The character of the surrounding area is predominantly terraces of a traditional design, and therefore the proposed layout would be in keeping with the surrounding pattern of development.”
The development is between an existing commercial office/storage building, and a block of domestic garages.
An application adjacent to the site by a different developer for five terraced homes was refused permission last year over concerns about parking and cramped conditions. The application has since been submitted for an appeal and is undergoing further decision.
Permission for the Westcliff Works development was granted this week.

