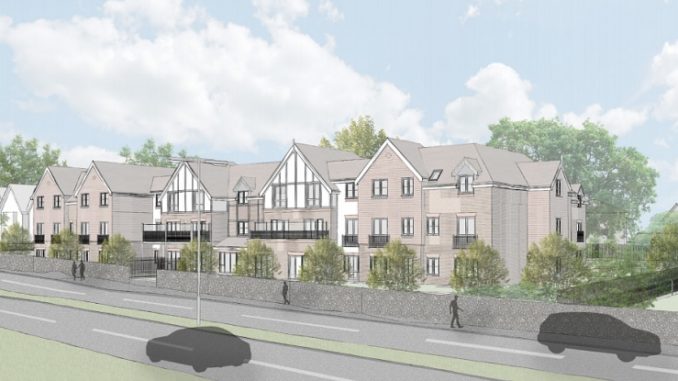
An outline planning application for a 75 bedroom care home for the elderly in Westgate has been approved by Thanet council.
The building will be constructed on land west of Hundreds Farm House in Canterbury Road. The 1.67 acre site, which currently has a ‘derelict’ farm house building on it, has been divided into two. The land west of the Hundred Farm House building is allocated for the care home site and the rest of the site has planning permission for 12 apartments.
Planning consent for a 64-bed care home already existed for the site with the current application being a revision of that proposal.
A planning document from RDT Architects says: “Modern care homes are designed to provide a home from home environment for residents with a broad range of complex needs. This spectrum of day to day support requirements are provided by nursing and care staff trained to deliver a high quality of care.
“However, providing good quality care needs to be facilitated by a good flexible environment designed to not only meet the standards set by the commissioning body (CQC) Care Quality Commission, but one which enables ease of movement for residents with all levels of mobility.
“To maintain a high quality of life within the homes, flexibility and choice are key in order for residents to select where and how they enjoy their days. This is very much dependent on their individual condition. Access to recreation and activity space, both internal and external, within the building is critical.
“A well designed home will provide residents’ choice including social interaction within the public core of the building, semi private areas such as lounge or dining areas where they can integrate on a small more intimate level or total privacy within their individual rooms.
“As well as resident areas, the home needs to provide ancillary facilities for employees of the home to provide this level of care, these include on site kitchens, laundry rooms, offices, meeting spaces, etc.
“The home is sub-divided into living households or wings which tend to be 10-20 bedrooms. Each area is supported by staffing levels set out in the CQC (Care Quality Commission) guidance. This has a large bearing on the design of the building as this is critical to ensure suitable supervision and care is provided.”
The home will have 24 parking spaces and a number of gardens. A café area, cinema and break out spaces will also be provided.

