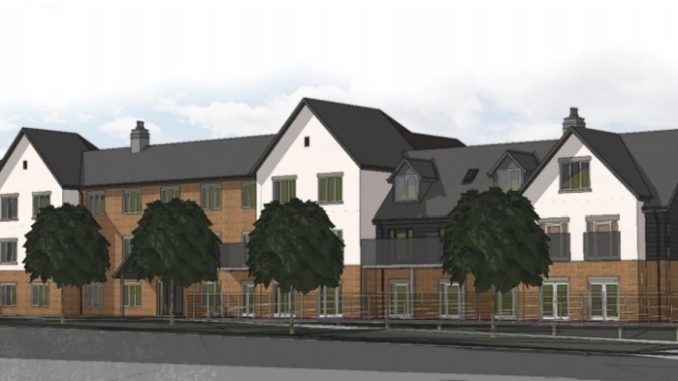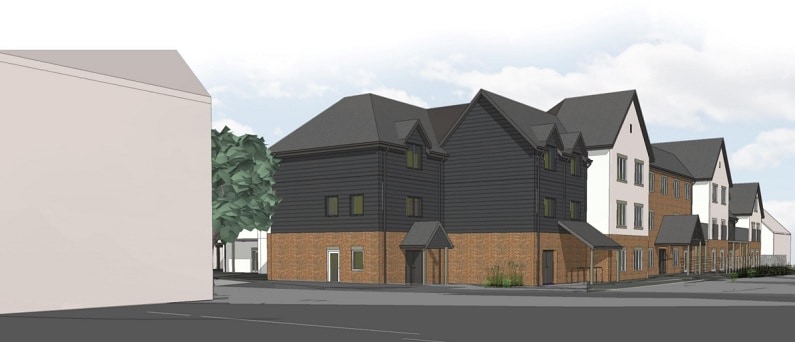
Permission has been granted for a 78-bed new build care home for the elderly off Star Lane, Margate, by Westwood.
Frontier Estates will create the home and associated amenity facilities, car parking and external landscaping, including private residents’ gardens on land at the junction of Star Lane and Nash Road. The application says the company is one of the leading developers in the care home sector and has extensive experience in developing and operating facilities and schemes of this nature across the country.
The care home will be registered with the Care Quality Commission (CQC).
The proposal provides a 78 bed care home, mainly over 2.5 storeys with some areas of one storey. The ground floor would provide 31 ensuite bedrooms, first floor would provide 22 ensuite bedrooms and the second floor would provide 25 ensuite bedrooms (as rooms-in-roof).
Each wing will have central nurse stations and resident ancillary facilities throughout.
All bedrooms to the ground floor would have direct access to external gardens where possible, and there are Juliet balconies to upper floors where appropriate.

The design includes large lounges, quiet rooms and external terraces. There will also be a café/bistroand controlled access to the resident areas.
The plan has gardens to the rear of the site and grounds surrounding the building perimeter, providing private terraces for some ground floor residents.
A sunken garden has been integrated into the design of the roof. Trees will also be planted.
A number of small gardens are proposed across the site, accessed from the main courtyard and the lounges on the ground floor. These will be separated from the surrounding spaces by hedges, creating a variety of small outdoor ‘rooms’ for rest and contemplation, with seating and sensory planting.
A grass lawn and growing area is proposed to the west of the building. The lawn may be used for exercise, play and group activities. Two small fruit trees are proposed between the lawn and the growing garden, to define the spaces and create a sense of separation.
The growing area will have picnic benches and raised planters of varying heights.
The proposal includes 24 car and 2 motorcycle parking spaces, inclusive of 2 disabled spaces, with additional areas for a drop off point.
Pedestrian access to the care home is provided from the Star Lane with a dedicated crossing across the proposed new access road.
Plans include a landscaped garden to the rear, creating a secure environment for residents to enjoy away from Star Lane and a landscaped buffer around the site boundary.
The application says: “The proposed development will add significantly to the local economy and will provide circa 70 full time jobs.”
The application was granted permission last Friday (January 24).

