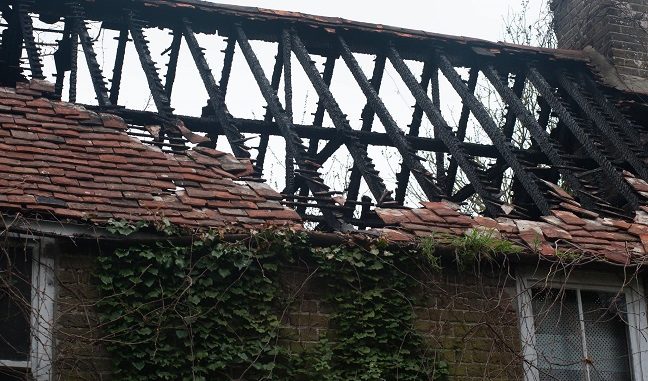
The fire ravaged former home of 60s and 70s wrestling star Jackie Pallo could be flattened to make way for six new properties.
Ozengell Farmhouse, off Haine Road, had been put on the market for £225,000 in 2017, rising to £415,000 in 2018.
The site, set in extensive grounds, belonged to the famed wrestling star until his death, aged 80, from cancer in 2006.
His son, Jackie Jnr, and wife Trixie continued to live at the property. Trixie died in 2013.
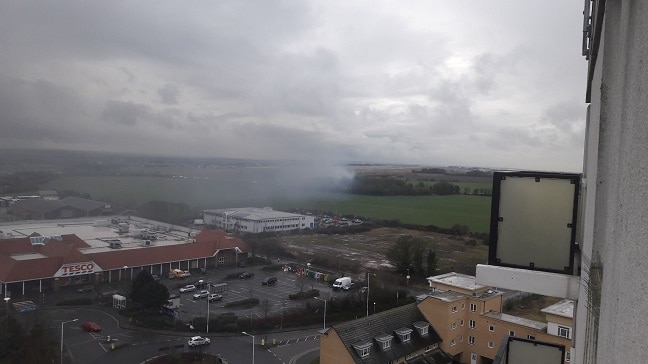
The four-bed property was gutted by fire in March 2018, believed to have been deliberately set. Ramsgate and Margate crews were called to the site with 16 firefighters and four fire engines at the scene during the height of the blaze.

A planning application submitted to Thanet council on behalf of Broadstairs based Montblanc Developments is asking for permission to demolish the farmhouse and outbuilding and create four 4 Bed and two 3 Bed homes.
The site lays opposite the Grade II listed Ozengell Grange which dates back to 1711. The farmhouse is not listed.
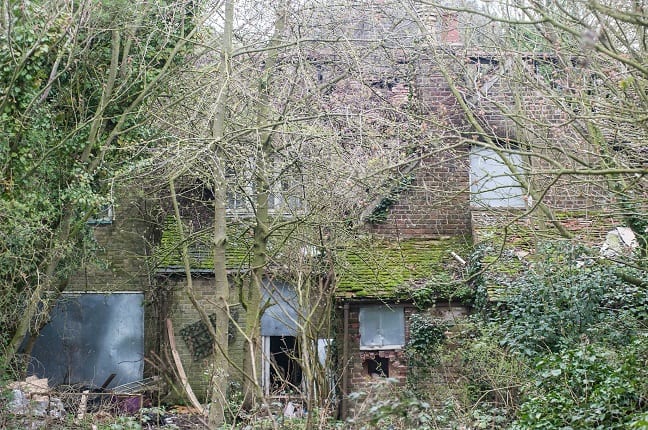
Planning documents from Taylor Hare Architects say the farmhouse is in “poor condition, including water and severe fire damage, “ and “from external appearance it is advised that the building is beyond economic renovation and should be demolished.”
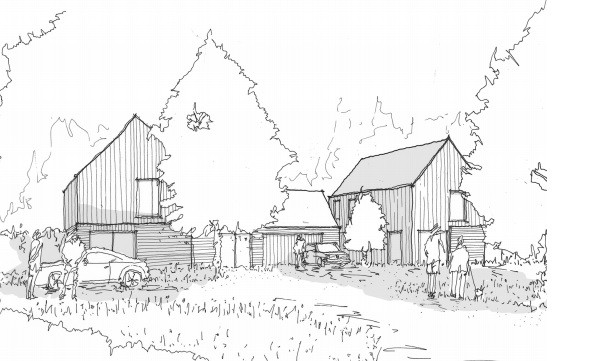
In reference to the site’s ‘celebrity’ status the architects say: “The communal value of the site is notably high for one of the previous owners was a local celebrity but with its current owners only having owned the site since 2018, any historical communal value for them would be insignificant as the major changes to the site occurred during the previous century.
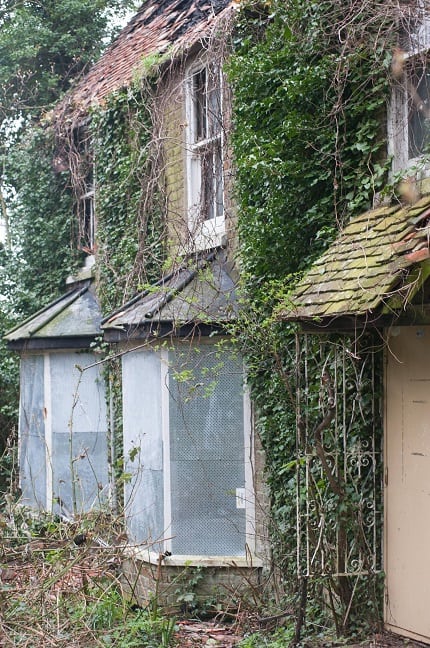
“The design proposal is respectful of the setting and the existing qualities of the site. Ozengell Farmhouse has been detached from the Listed Ozengell Grange for over 150 years and bears no relationship to the listed building despite its name and that it can be seen from the listed building.
“Historical analysis has shown that the existing farmhouse bears no technical relationship to agricultural use, and has since changed from one modest cottage, to two cottages to then be converted to one large property.
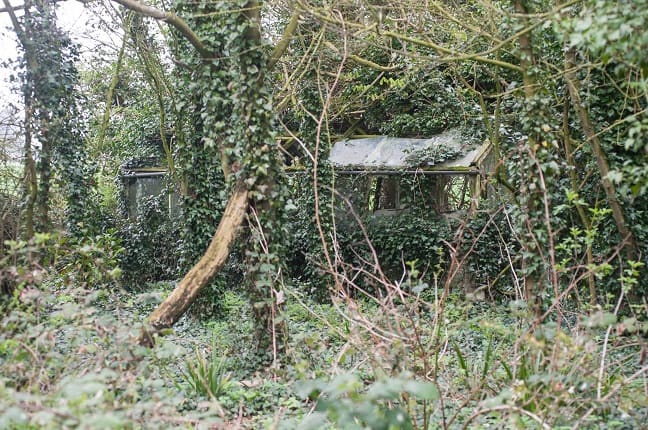
“The coming together of the two properties removed any historical significance of cottage dwellings of the late 19th century. In order to ensure that the character of the historic neighbouring site is preserved and enhanced, the proposal has been designed to offer a vegetated buffer to the Grange to ensure that it does not feel overdeveloped and to allow the public to view the Listed Building from where it is now not possible.”
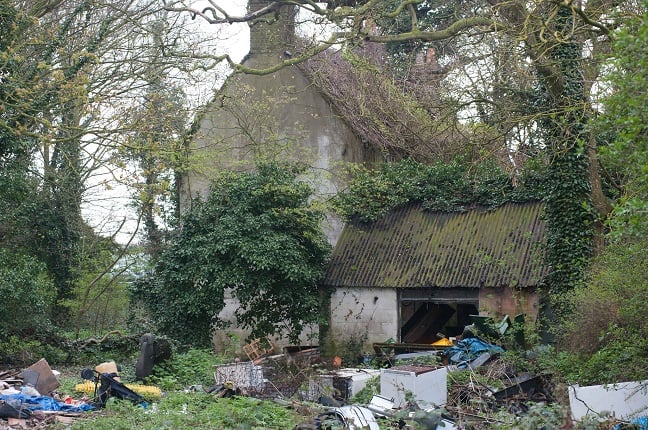
Planning consultant John Elvidge adds: “The significance of the building has been further diminished by the prolonged vacancy of the property and associated lack of maintenance and upkeep, which has caused extensive deterioration and instability of the structure; exacerbated by a series of recent incidents, including a fire, flooding, and significant water ingress following theft of significant sections of roof tiles.”
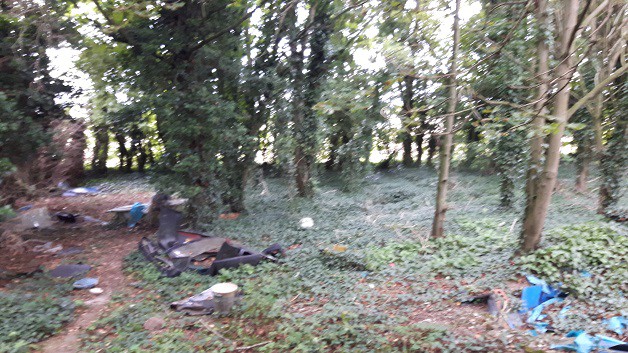
The documents say that following advice from a tree surgeon, who identified that the vast majority of trees within the site were either self-seeded sycamores; or of very poor condition, tress and undergrowth have been removed.
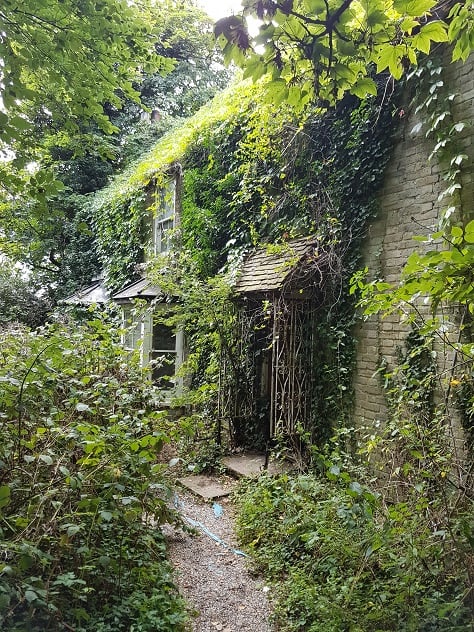
The architects add that “the proposed development provides a significant opportunity to introduce new, appropriate, native tree, shrub and hedge planting, in order to replenish the stock and to provide enhanced screening to the proposed dwellings.”
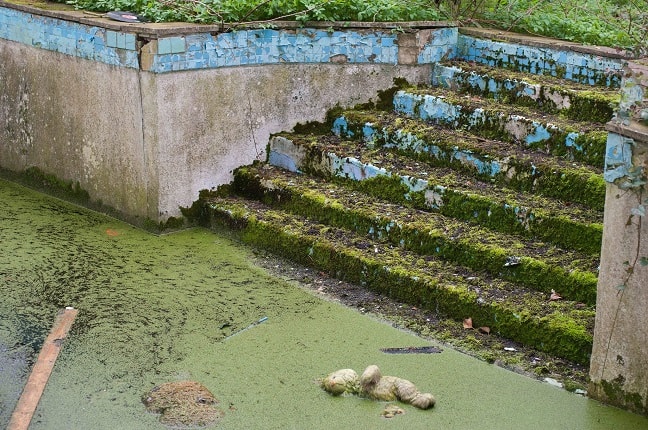
The site is surrounded by the proposed Manston Green development of 785 dwellings on both sides of Haine Road. This received planning permission in 2016.
A decision on the application is yet to be made.
Find it on Thanet council’s planning portal – reference F/TH/19/0345

