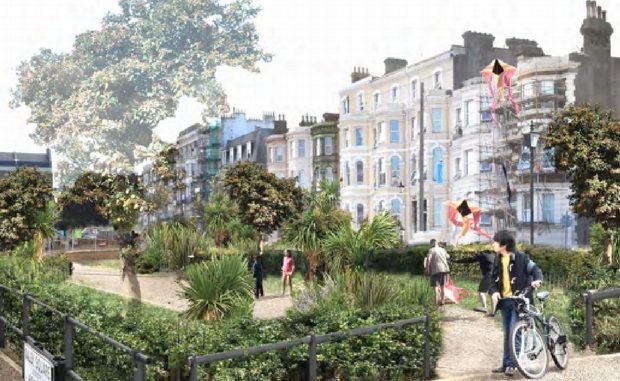
A Cliftonville car park will close for good on April 22 as part of a heritage project to turn it back into communal gardens.
The proposal is to redesign the car park area, entrance and signage, removing the 18 car parking spaces currently inside the area, and instead creating 7 new parking spaces across the former car park access area on Dalby Square.
The car park area will become gardens with dark green/black metal railings and plantings. The bottle banks will be retained, with switched access so they can be emptied from the east (road side) rather than west (current car park).
This proposal will reduce the car parking in the area overall by 12 cars. This meansda loss of 19 spaces (18 in the car park, plus one on Dalby Square needed to access the recycling bins), but as the entrance to the car park will be lost, an additional 7 cars can be parked against the pavement at the north end of Dalby Square.

The scheme is part of The Dalby Square Townscape Heritage Initiative (THI) which began in January 2013 and will end this year. It is a £2.5million scheme dedicated to preserving the unique heritage of Dalby Square.
The car park was traditionally part of the overall Formal Gardens. It was converted to a car park in the 1960s.
Through the scheme, Thanet council aims to reconnect the car park space with its historic past as part of Dalby Square’s open space.
Planning permission was granted in June 2017.
Cars need to be off the site by the end of Sunday, April 22. Contractors will begin work the next day.
The scheme is backed by the Dalby Square Residents Association, the organisation which led the new garden project at of the southern part of the square and have been looking after the garden since 2006. The Dalby Project will also maintain the planting in this new part of the garden.
Potted history of the Square
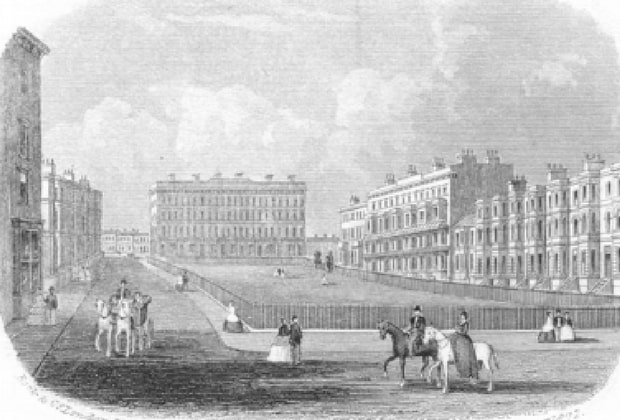
1860s Thomas Dalby Reeve, Mayor of Margate (1873-75) and founder of Reeves Mineral Water Manufacturers acquires 2.5ha of arable land and began the large-scale development of Cliftonville, including the 0.3ha enclosure of Dalby Square and surrounding buildings.
1863 Restrictions placed on the use of the enclosed land of Dalby Sq: “The enclosure should remain an ornamental garden”, and “no buildings of any kind should be erected save for a boundary fence not exceeding five feet in height”.
1872 First illustrative recording of the garden, laid almost entirely to lawn with vertical open paling forming a boundary
1880s and 1890s The majority of the area was laid as lawn tennis courts.
Early 1900s Maps and Photographs show tennis courts to the south and a croquet lawn to the north.
1907 Land sold at auction, described as tennis courts and croquet lawn for public and private use.
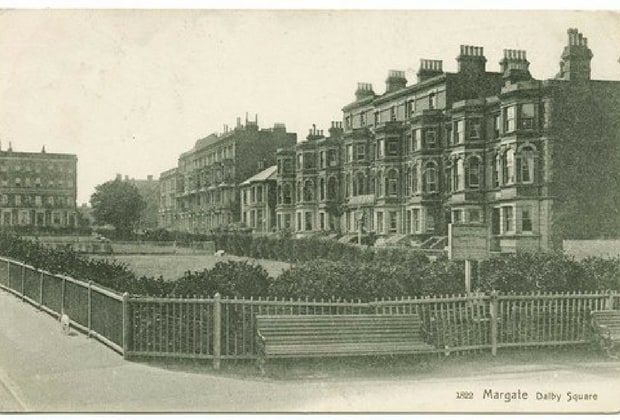
1911 Photos show a mature boundary hedge alongside the boundary palings.
1919 Land sold to John Henry Iles.
1923 Five formal hard tennis courts with high wire fencing, with a small pavilion towards the north east.
1934 Land sold to Margate Estates Company Ltd,(to become, in 1975, Associated Leisure Company Ltd).
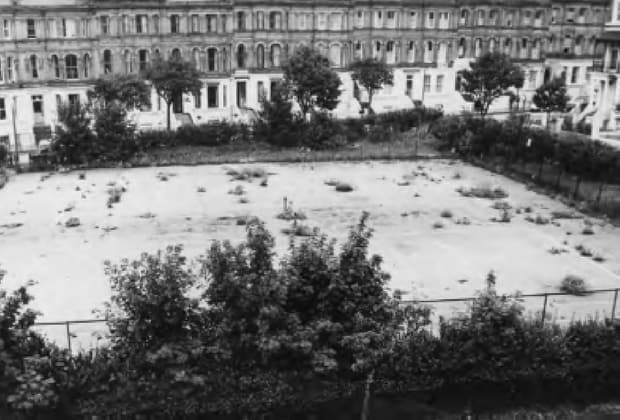
1960s Northern end of the Gardens turned to car park, following planning application in 1956.
1976 Sold to Thanet District Council.
Mid 1970s Southern and central areas had reverted from tennis courts to ornamental garden.
2003 The Dalby Project (residents’ association) successfully bid for money to develop the southern and central areas as an ornamental garden and children’s playground, which was carried out in 2005
2012 Thanet District Council secure £1.9 million from the Heritage Lottery Fund through their Townscape Heritage Initiative for a restoration project in the square and surrounding buildings, aimed at improving and re-enforcing the historic character.
2013 Kent Gardens Trust recommend that the square is included in the local list of heritage assets.
2015/16 Some of the THI fund was used to erect new railings around the perimeter of the southern and central areas of the garden
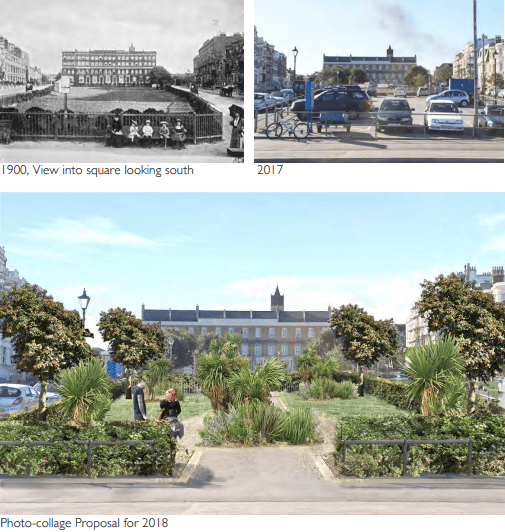
2016/17 Some of the THI fund was allocated towards improving the northern (car park) end, resulting in this planning application.
2018 Work due to start to convert the car park back into gardens

