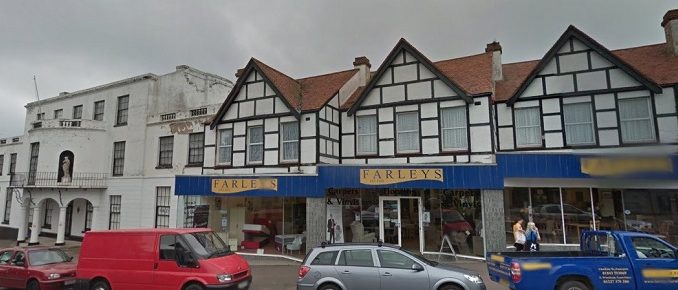
Townley House in Ramsgate could be renovated to create 10 apartments and the Farley buildings demolished to create nine houses and a further 4 apartments together with parking and landscaped gardens.
An application has been submitted by Ramsgate-based architects del Renzio & del Renzio to Thanet council as agents for work at the Chatham Street site.
Townley House is Grade II* listed and was designed by one of the first female architects, Mary Townley, who also designed other Regency buildings within the town. It was built in 1792 and has been used as a coach builders, children’s school and a furnishing shop.
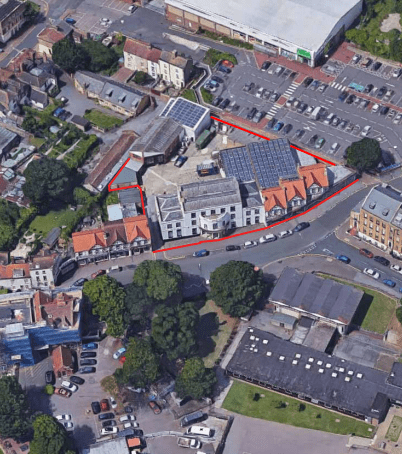
A design statement submitted as part of the application says: “It’s apparent much internal fabric has been altered with various walls previously removed with the exception of the central stairwell and sweeping staircase.
“The second floor is in a state of disrepair. The site features a series of late Edwardian c.1940’s shops that have been extensively modified during the 1960’s as well as large warehousing and associated structures to the rear.”
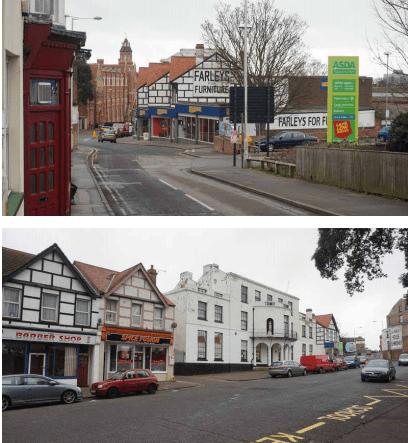
The proposal seeks to demolish the three, two storey buildings that provide the commercial frontage to Farleys furniture store. To the rear of Townley House are a series of warehouse buildings that were constructed over the last 40 years. It is proposed that these buildings are also to be demolished
Plans for Townley House include “retaining as much of the internal fabric remains as possible with the exception of the first floor, seeing larger openings created to provide open plan living space and maximising the grandiose nature of the building.
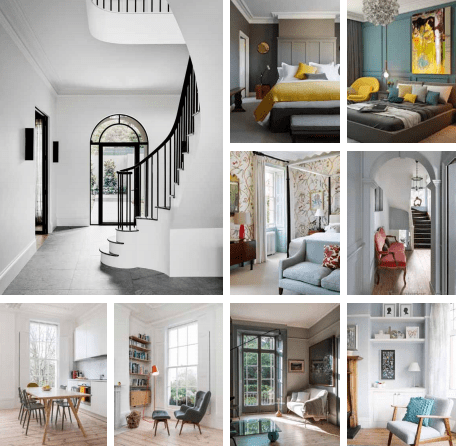
Ibid. Little House on the Corner
“It is proposed to reinstate plaster mouldings, skirting and panelling throughout. The proposal seeks to consolidate enlarged staircases at first and second floor in a centralised core, including access to the basement.
“It is proposed to restore and renovate the exterior in a sympathetic manner, with particular attention paid to the rear northern and southern end walls which have had original openings in-filled or unsympathetically altered with a view to reinstate a Regency facade to match the front elevation, made possible by the demolition of later shop units.”
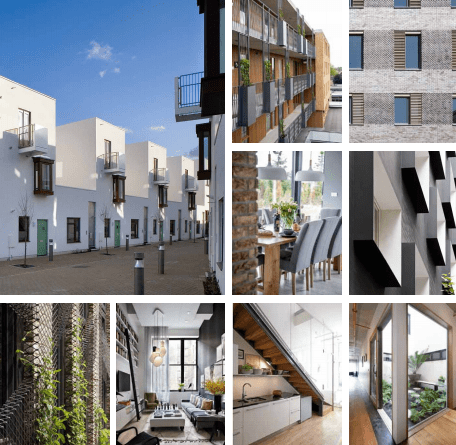
Tilman Otten
The new builds will be “contemporary” with open plan ground floor spaces with bedroom and en-suite accommodation to first and second floors. It is proposed as well as a small garden at ground level, a roof terrace is created for each dwelling. Occupants have a shared communal outlook over green space, play space and landscaping.”
The application was submitted to Thanet council on June 11. A decision has not yet been made.

