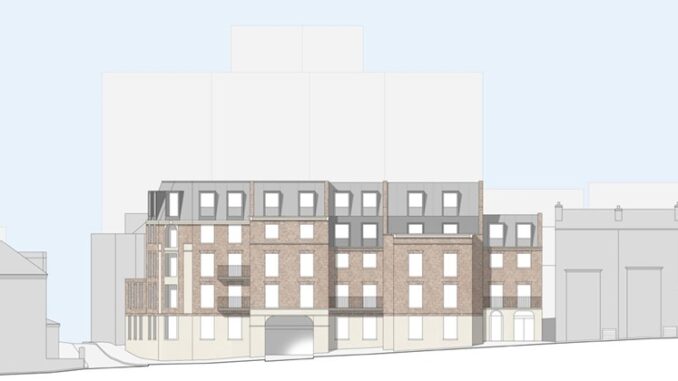
Proposals to demolish the Kwik Fit garage in Ramsgate’s West Cliff Road and build 21 flats, basement parking and a dentist surgery at ground floor have been submitted to Thanet council.
Albion Developments has applied to build ‘Ivy Court,’ a part four and five storey building to contain three 1-bed, 16 two-bed and two 3-bed flat.
The dentist unit will cover 195 m² with 4 surgeries, reception and waiting area, staff, and other associated storage and specialist rooms proposed.
Excavation will be carried out to create parking at basement level with four dentist and staff spaces and 13 resident’s spaces.
There will be a semi-enclosed courtyard and ‘potential planters and green roofs to help enhance biodiversity.’
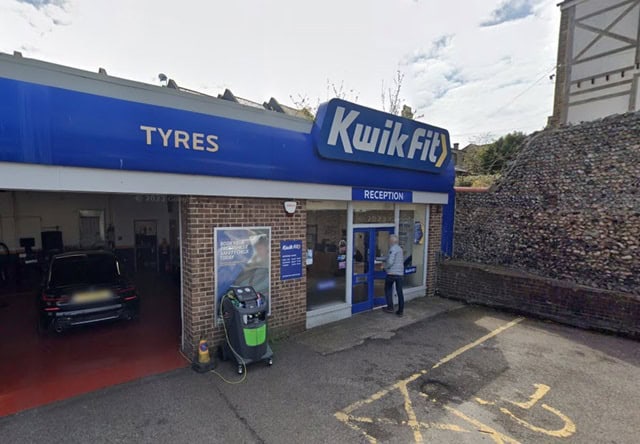
Planning documents submitted by Canterbury based On Architecture say: “The overall aim of the scheme is to provide high quality mixed-use development providing much needed housing close to the heart of Ramsgate, improving the setting and street scene adjacent to the nearby listed buildings and conservation area, and renewing the area with a dentist for the benefit of the public.”
Documents state the site history has been assessed by Lustre Consulting using OS data from Landmark. It was originally occupied by a large house with gardens from prior to 1872 until around 1939.
Redevelopment of the site into a coach station took place between approximately 1947 to 1956, possibly after the destruction of existing buildings on site.
The site’s current use as a garage was established in around 1965-1975, including the construction of the existing buildings.
Kwik-Fit is currently open and has a number of years to run on its lease.
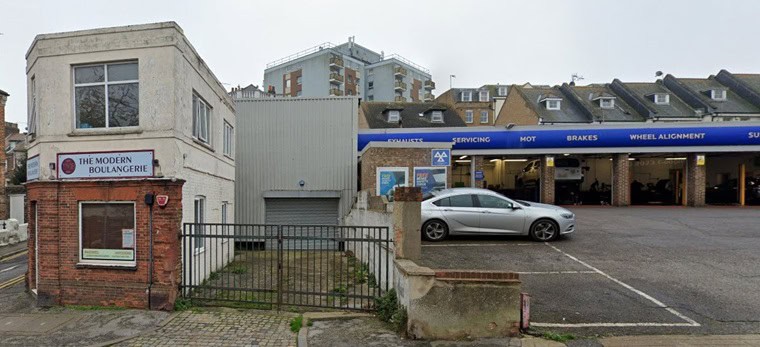
There is also a two-storey corner building fronting West Cliff Road and Hertford Street which was formerly used by The Modern Boulangerie prior to its move to Harbour Street but is currently vacant.
Following pre-application advice changes have been made to the design, including removing top floor from the side of the development closest to listed buildings; corner massing broken up with material changes; moving the scheme back, reduction from 25 units to 21 and mitigating the need for balconies close to the listed buildings by introducing duplex / maisonettes.
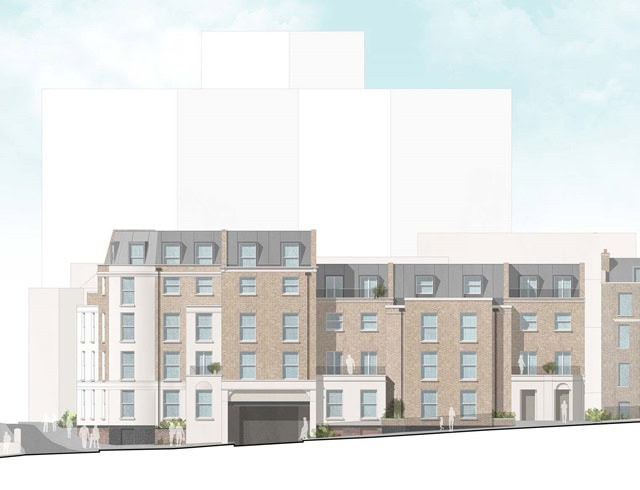
In a design statement for the development, it says: “The proposals provide sensitively designed, high quality residential apartments, that are appropriate to meet local need and contribute to the housing need in the local area. These are set around extensive and high quality designed outdoor communal areas achieving biodiversity net gain and accessible and inclusive spaces for future residents.”
However, the developer says it is not financially viable to provide any affordable housing despite a requirement for builds of 10 properties or more to provide 30% affordable housing.
A viability assessment says Net Development Value is estimated at £6.24million but with costs, plus a desired profit of 20% equating to £1.24million, the scheme would be result in a residual land value of -£1,752,113.
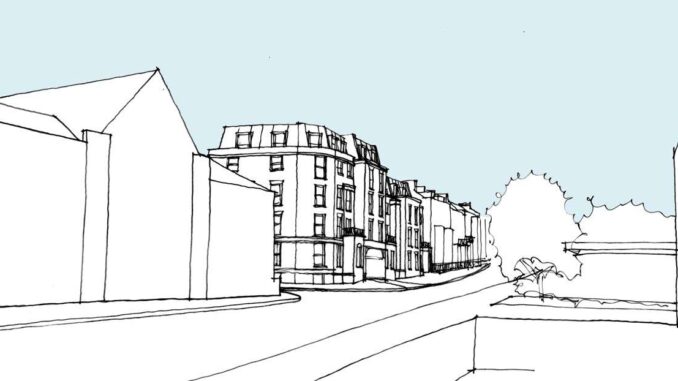
It concludes: “The outcome of this Assessment demonstrates than an all-private scheme with no affordable housing or Section 106 contributions, would provide a residual land value of -£1,752,113 and therefore a deficit of £2,556,113 against the benchmark land value. This confirms that the scheme would be unable to provide any affordable housing or S106 contributions, without rendering the scheme unviable.”
A decision has not yet been made on the application which can be viewed on Thanet council’s planning portal under reference F/TH/24/0912

