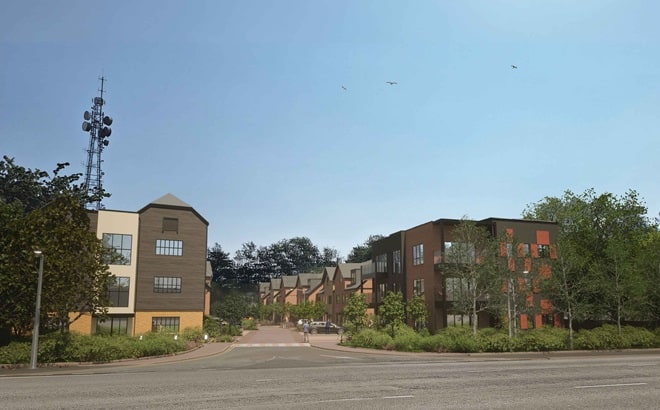
Plans to build 24 three-bed homes and 12 two-bed flats, at the former Thanet Fire Station at Westwood, have been submitted to Thanet council.
The former fire station site at Westwood sold at auction for £700,000 last year. The station began its closure process in 2011 when crew members relocated to Margate and Ramsgate.
The plot covers 1.69 acres (0.68 hectares). The buildings have been cleared so the site can be developed.
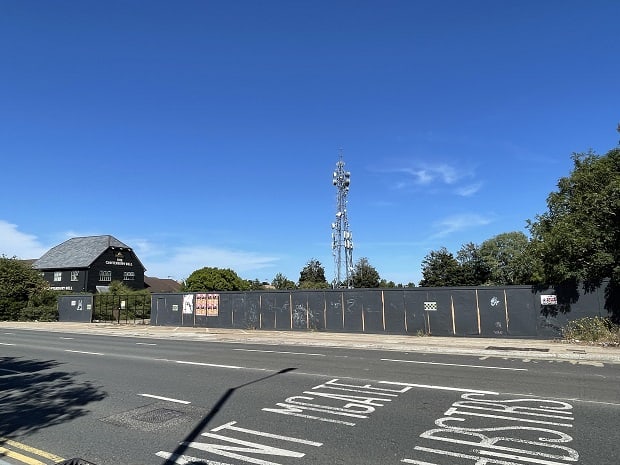
Planning documents on behalf of Mitchley Developments say: “The team met with planning officer Emma Fibbens at the site to present our initial concept ideas. One of the main objectives was to find out whether the council would deem the site suitable for a residential development.
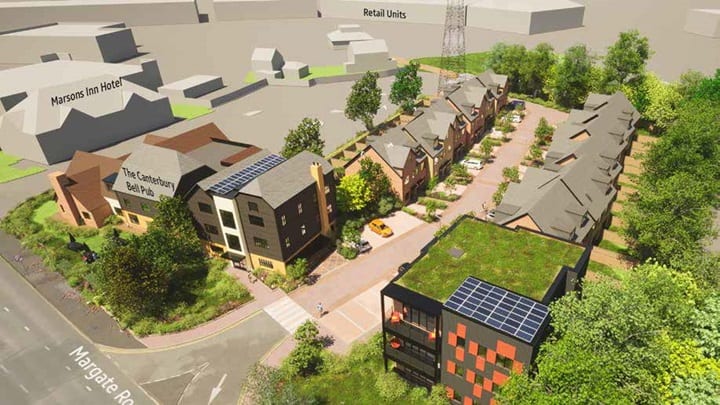
“The pre-app response states that: The site is a sustainable site within the urban confines, and Westwood Town Centre, and we are supportive of its development, and the potential opportunity to significantly enhance this prominent site within the town centre, whilst also helping to develop Westwood as a mixed use business and residential community.

“The officer concluded that a high-density housing development up to 5 storeys and with a modern design would be acceptable on the site, with a feature on the southern corner of the scheme.
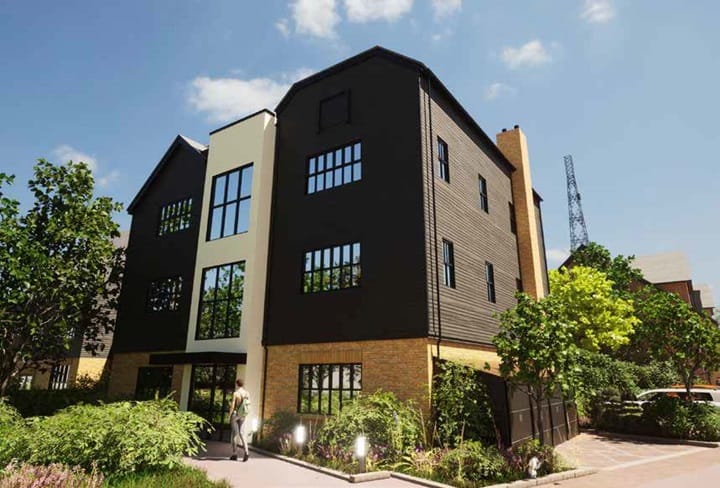
“However, she recommended that the main (western) frontage of the building on Margate Road be brought back away from the road to allow for increased landscaping; and that the east façade also be moved away from the boundary to allow for a buffer between the building and the petrol station.”
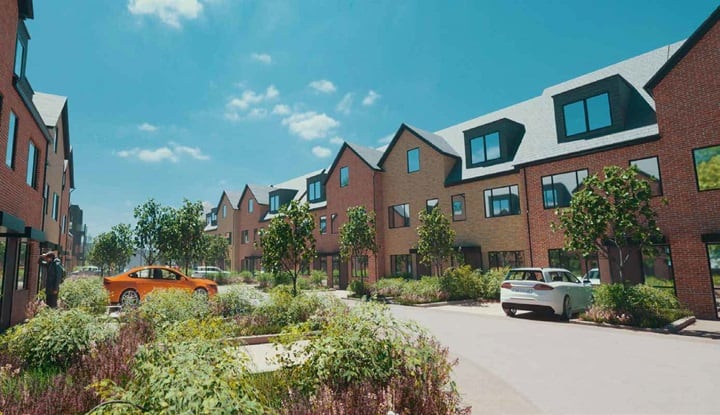
The development will deliver 30% of the dwellings as affordable homes with 70% affordable rent, 25% first homes and 5% shared ownership.
The scheme includes 38 car parking spaces and cycle storage.
Planning documents say: “The buildings will be well insulated and airtight in order to minimise heat loss and energy usage. The building will be heated efficiently and will make use of heat recovery systems where possible.
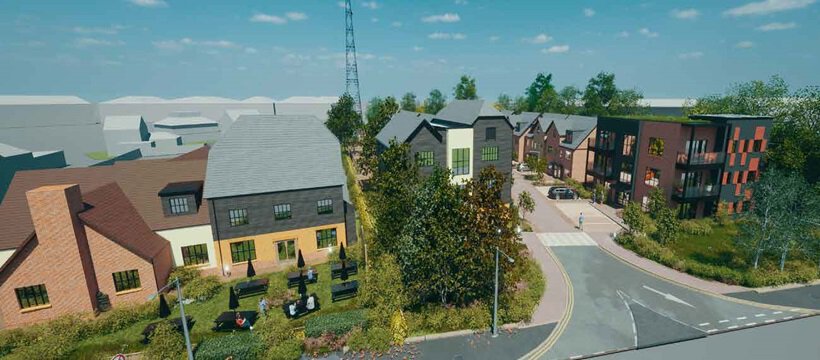
“In order to maximise solar gains and natural light, and to minimise energy usage, the design makes use of extensive glazing and the building is designed in such a way that as few units as possible face north or near north.
“Solar panels will be provided on the apartments. A sedum blue roof will be provided on the apartment buildings. Rainwater harvesting for garden maintenance will be provided for the houses in the form of water butts.”
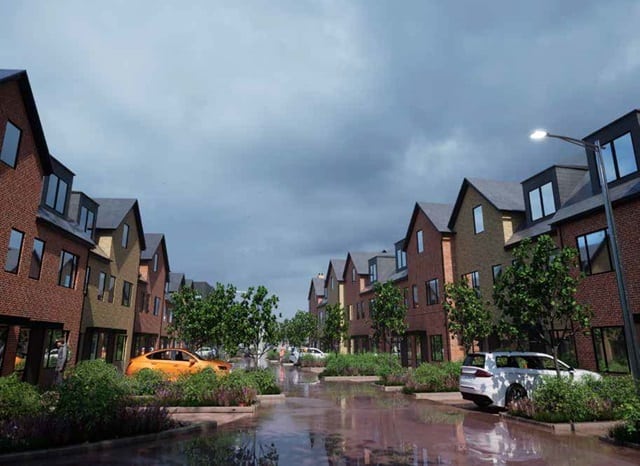
The apartments will be built to reflect the historical nature of the site by re-interpreting the fire station with a residential version of the training tower, complete with steel balconies, metal cladding, red bricks and larger openings ‘mimicking’ fire appliance opening bays and training spaces.
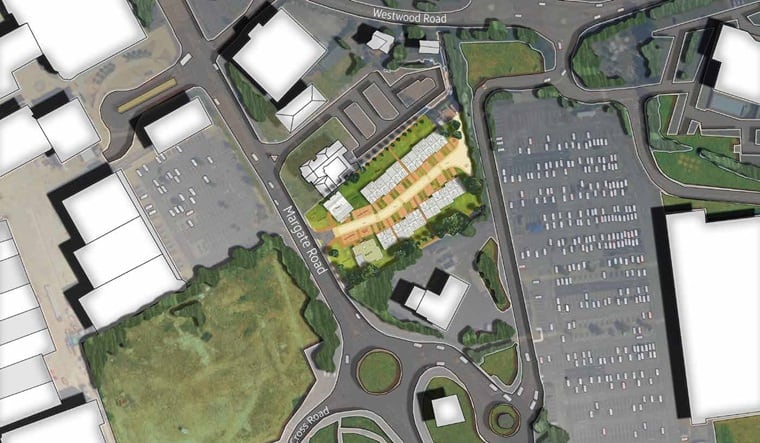
There will be two blocks and each will contain six apartments, with access to cycle stores, bin stores, private amenity spaces and surrounding communal landscaped areas.
A decision on the application has not yet been made. It can be viewed on the council’s planning portal, reference F/TH/23/1545

