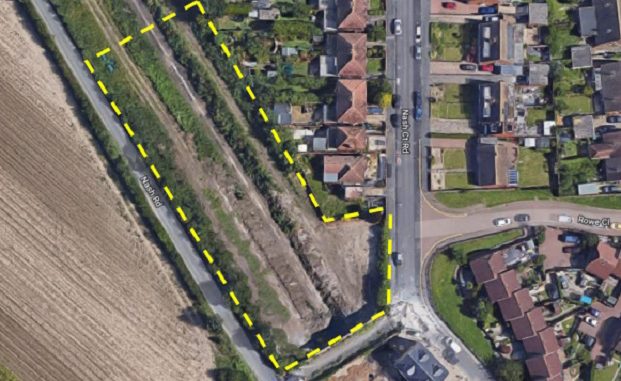
Twelve more homes could be built along Nash Court Road in Margate following the submission of a planning application.
The site, on part of the Railway cutting south from Tivoli Road to Westwood, has been developed on the northern side with seven luxury bungalows.
The parcel of land to the west of Nash Court Road has been sold on and an application has now been made for a new development.

The proposal is for 12 detached and semi-detached two storey homes with additional accommodation in the roof space.
There will be a new access onto Nash Court Road which will be a private estate road.
The properties will be wide fronted with side parking and wide rear gardens. Each will have funnel style dormers.
A design statement submitted by company Nash Court Properties says: “The new houses closest to the housing to the north have been designed to ensure no overlooking, with the main habitable room windows facing south.
“There are three basic house types: a semi-detached, four-bedroom house with a floor area of approximately 120 square metres a detached, three-bedroom house with a floor area of approximately 135 square metres a detached 4-bedroom house with a floor area of approximately 140 square metres There are variations to all these house types in terms of detailed design, provision of garages and additional first floor accommodation.”
Thanet council is yet to make a decision on the application. Find it on the Thanet council planning website, reference F/TH/18/0568

