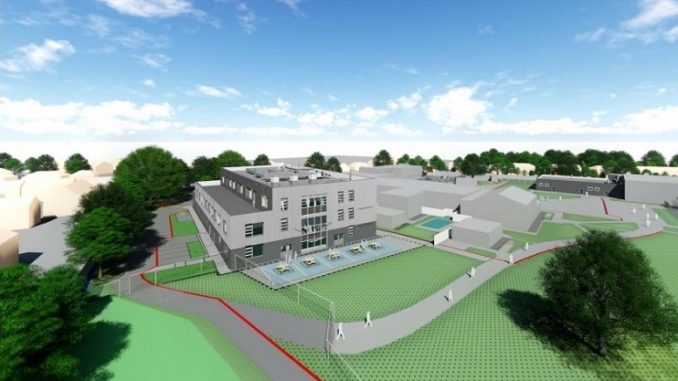
Hartsdown Academy in Margate has submitted plans to knock down five of its teaching blocks and create a new school building and new sports hall extension.
The planning application seeks permission to finally replace some of the poor condition buildings on the site.
In May 2015 the Minster of State for Schools announced the Government would fund a further £2billion school building programme. The phase was between 2015-2021 to undertake major rebuilding work at schools in the very worst condition.
Some 277 schools, including Hartsdown, were selected. Some of the George V Avenue school buildings are decades old, originally being built in 1958, with additional pre-fabs added in the 1970s. Two further extensions were created in 2001 and four mobile classrooms have been added.
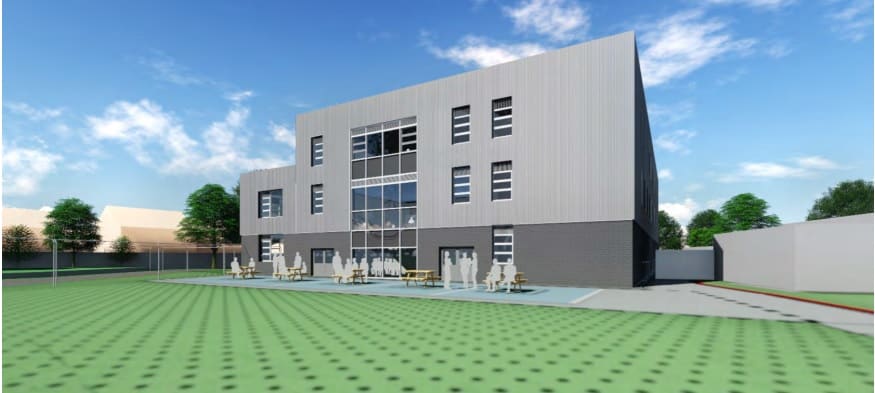
Currently the kitchen and dining room are not fit for purpose, changing rooms and technology facilities are poor and there are many ‘hidden areas’
The new plans for the 960 pupil school will mean the erection of a new two storey and part three store teaching block and a new sports hall extension plus landscaping.
The scheme is made up of two separate buildings; the teaching block which will be on the western side of the campus and a smaller sports block housing changing rooms an activity studio and two classrooms on the eastern side of the campus.
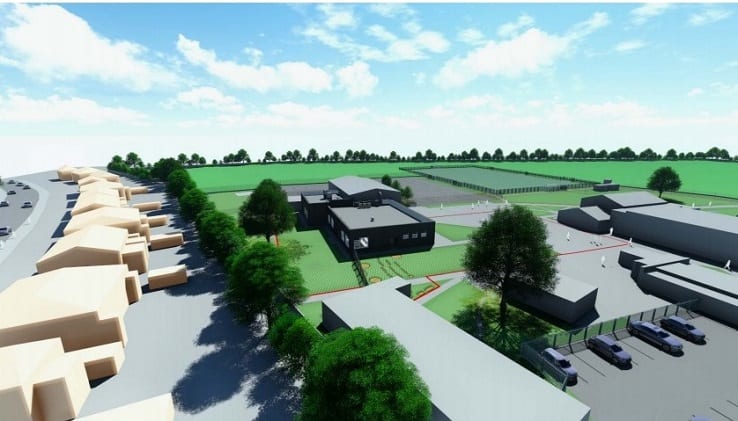
Documents from DHA planning and Keir Construction outline proposals for the new site with art rooms on the upper floors to obtain natural daylight, engineering spaces on the ground floor and food technology adjacent to the dining hall.
The first floor of the teaching block accommodates the majority of standard classrooms such as ICT and graphics.
The Sports Hall block provides the changing facilities for the school along with a new activity studio. The music department will also be in this building along with a classroom providing additional teaching support.
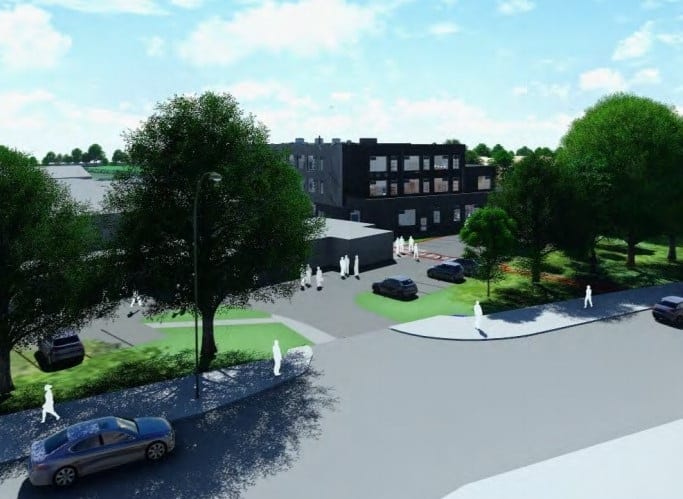
DHA Planning states: “This application presents an opportunity to replace the existing poor quality accommodation with new facilities which will significantly improve the learning environment for the academy’s pupils.”
Community use at the school includes Thanet and District Netball League and local football leagues who will not be affected during construction works.
The new build is not intended to mean an increase in the school roll.
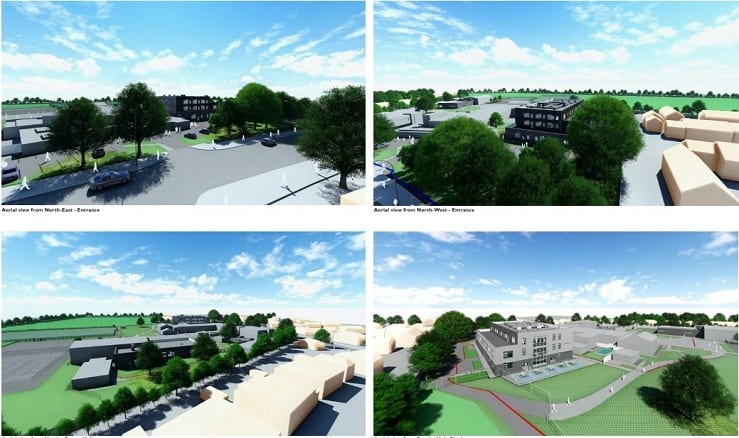
The application also reveals future ambitions for Hartsdown, including the opening of a specialist unit for ASD students and the aim to become an all-through primary/secondary school serving children aged 4 – 19, similar to the St George’s site in Broadstairs.
The school is currently applying for funding to renew remaining blocks not covered by the current application.
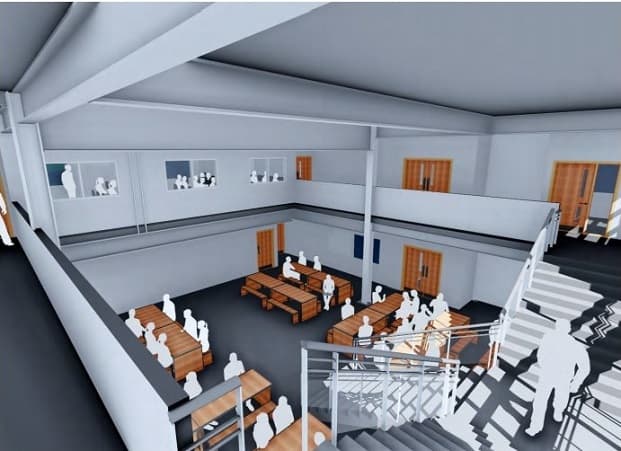
The application adds: “One of the main long term ambitions of the academy is to move to ICT through iPads. The school which will be implemented with the proposed development will accommodate blanket and significant wi-fi in all spaces including corridors. Currently this is not the case and most provision is in desktops.”

Hartsdown Academy had originally been earmarked in the Building Schools for the Future programme which began its first phase in 2005. But when the programme was scrapped and replaced with a new scheme in 2012 Hartsdown was not included on the list of schools to benefit from a rebuild despite the buildings poor condition.
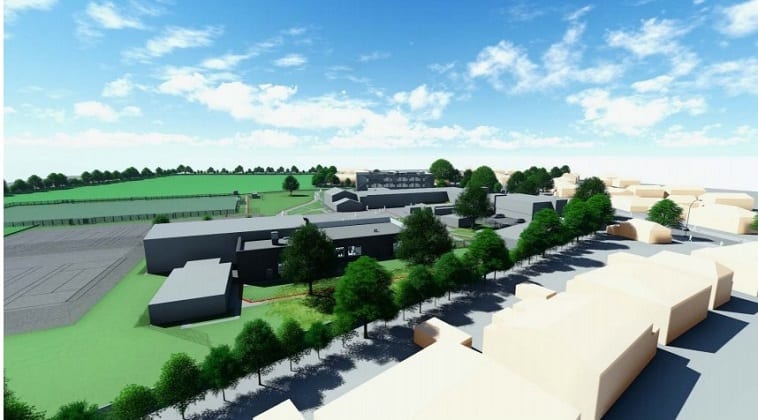
The application for the new site was submitted this week and is awaiting a decision.

