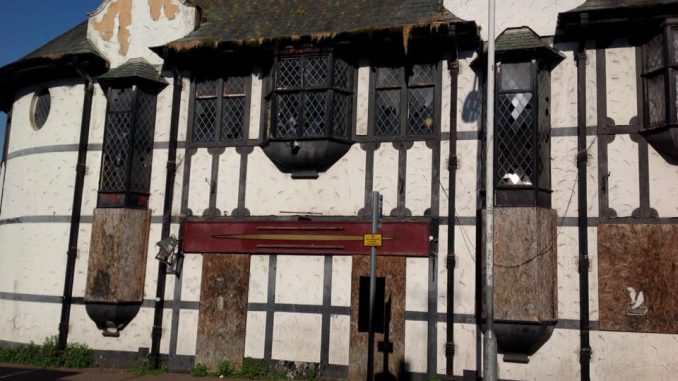
The former Braces pub in Ramsgate will be demolished to make way for flats.
Thanet council granted permission this month for the project which will see the pub – formerly The Swiss Cottage and before that the Duke of Kent – razed to the ground.
Nine, two-bed flats will be built in its place. The building has been empty for some nine years.
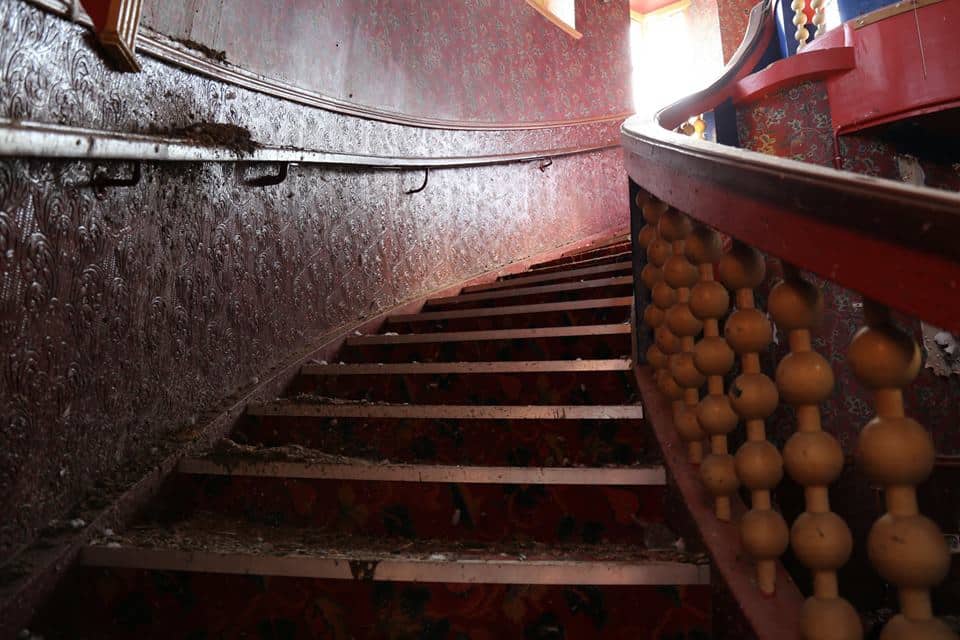
A report on the proposals submitted by Hume Planning Consultancy Ltd states: “The building is currently boarded up and has been the subject of previous fire damage.
“The site is in a poor condition and an eyesore.”
A previous application for 11 flats at the site was refused. An appeal in 2010 against the decision was unsuccessful.
The applicant tried to sell the site after the appeal decision but was not successful.
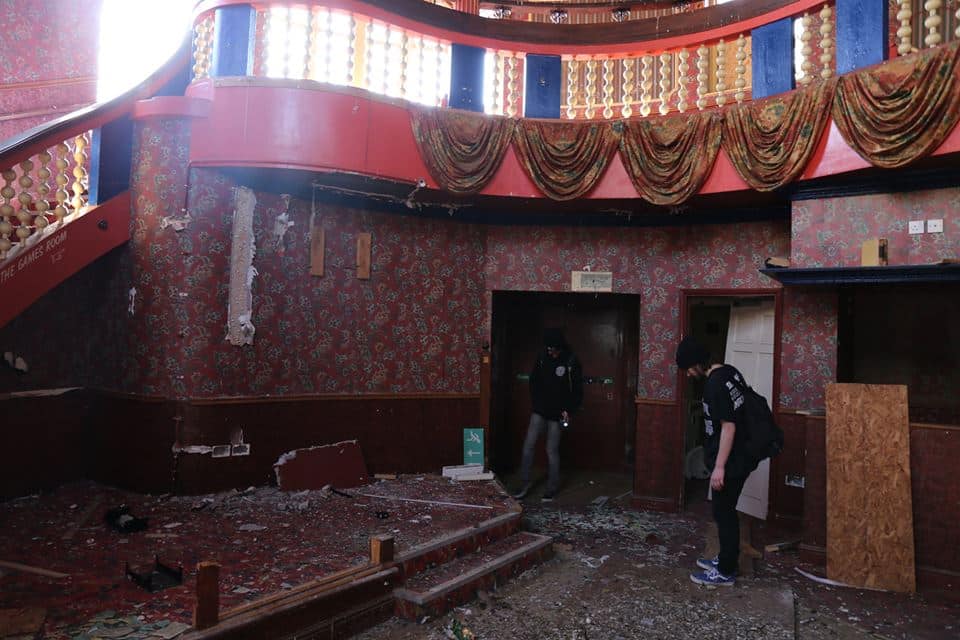
The report states: “This disposal exercise was undertaken during a period of economic recession and difficulty of securing bank finance particularly for apartment construction. It was evident that there was limited confidence in King Street as a location as was evidenced in the number of buildings and sites that remained vacant and the number of permissions for redevelopment that remained unimplemented.
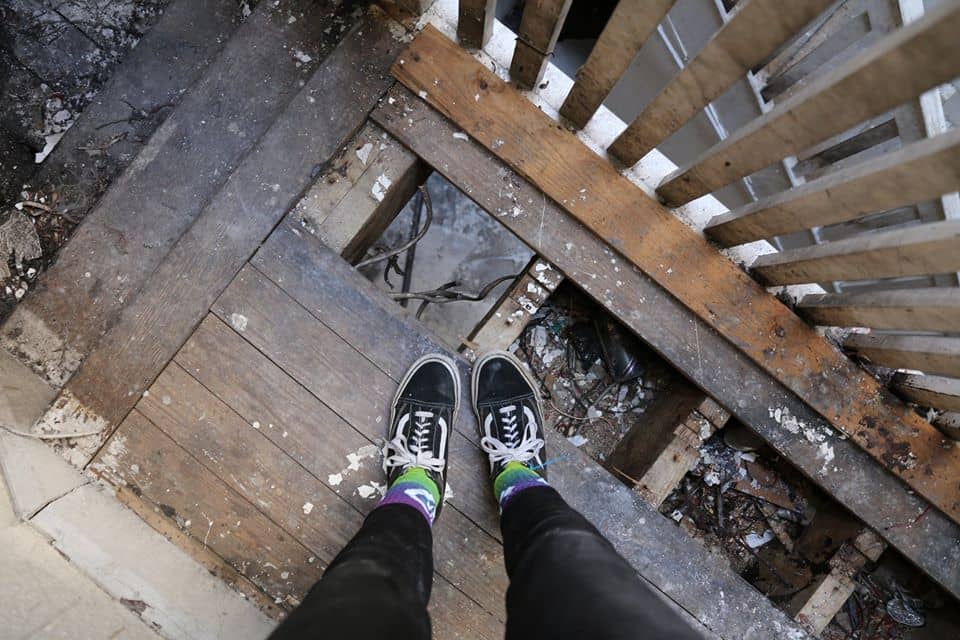
“In 2013, Hume Planning met with the then Development Manager of Thanet District Council, Simon Thomas, to attempt to find a way forward given that the building remained a prominent eyesore.
“It was agreed with the Development Manager to discuss the condition of the site with the then ward councillor. Ward councillor David Green had appeared at the 2010 informal hearing and was committed to retaining the pub when presenting evidence to the hearing.
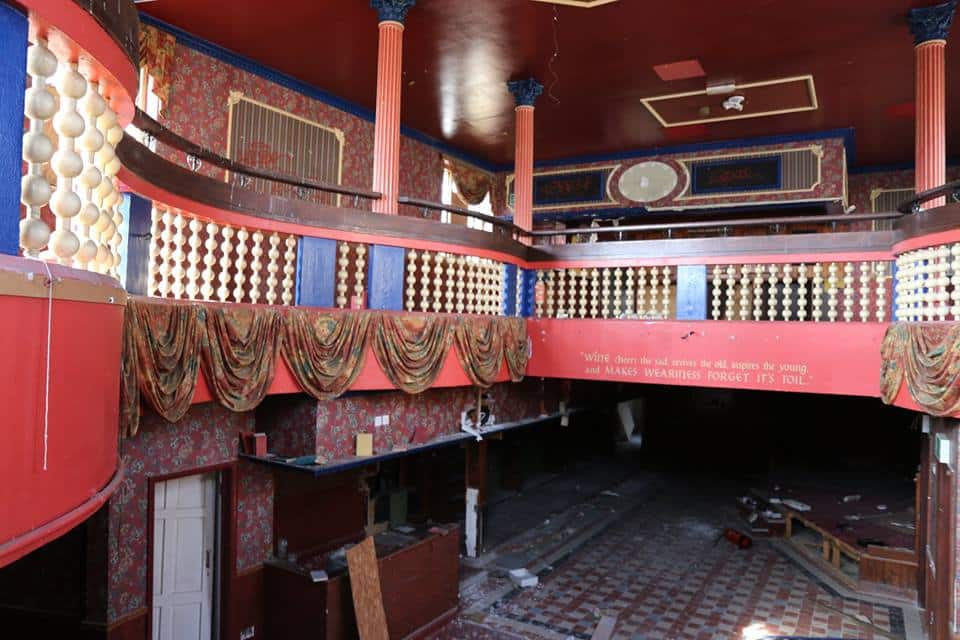
“This position had changed by 2013 and after further informal discussion, Hume Planning was advised to make a formal presentation to Ramsgate council which involved the principle of the redevelopment of the site (involving the replacement of the pub building) being accepted in the realisation it would otherwise be likely to remain an eyesore and vacant for years to come.”

Alterations from the original plan include:
Reducing the number of apartments from 11 x 2 bed units (appeal scheme) in total to 9 x 2 bed (current submission) apartments;
Reducing the ground floor footprint coverage significantly and providing refuse and cycle storage within the main building footprint;
Providing some 90m sq. of doorstep play space which is enclosed at the rear of the site by brick walls and is well supervised by windows with outlook from the rear facing apartments;
Additionally, a rooftop garden is also provided.
A decision to grant permission for the demolition and rebuild was published by Thanet council on July 17.
The derelict condition of the building can be seen in these photos and video by urban explorers KDA-Urbex from last year. Find their facebook page here
Warning: Some swearing contained and distressing image of a dead cat inside the building

