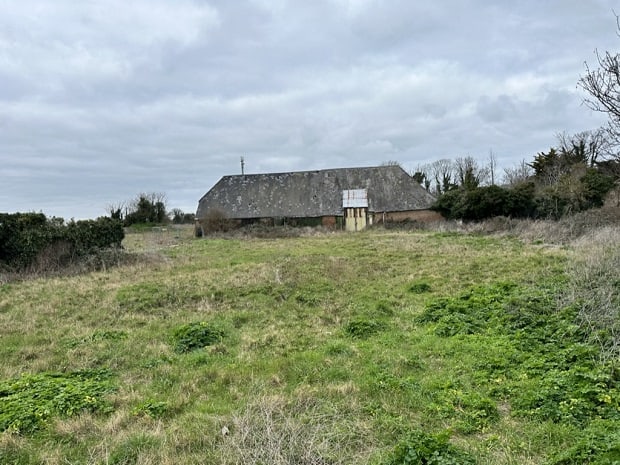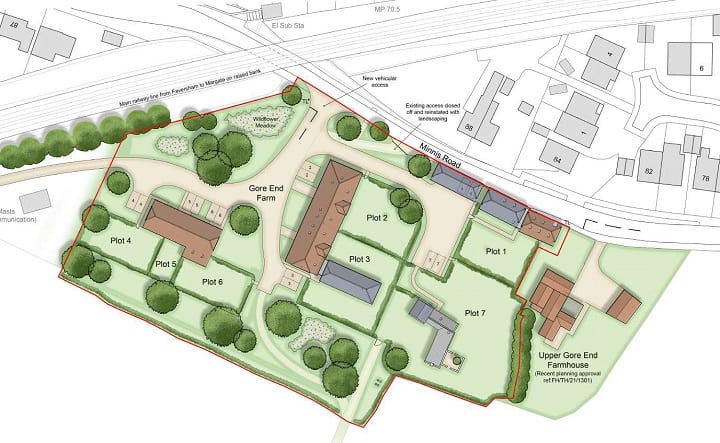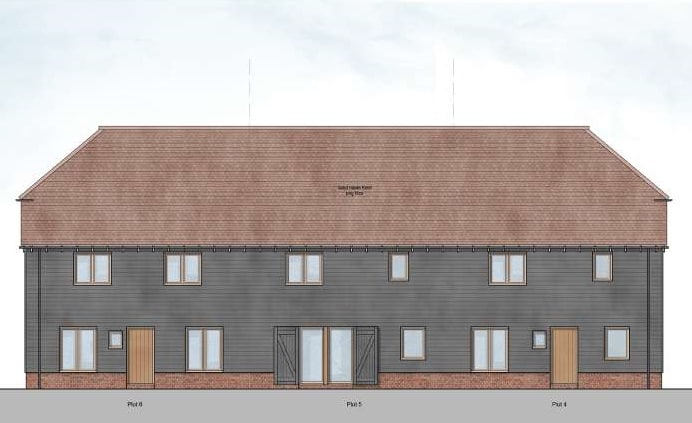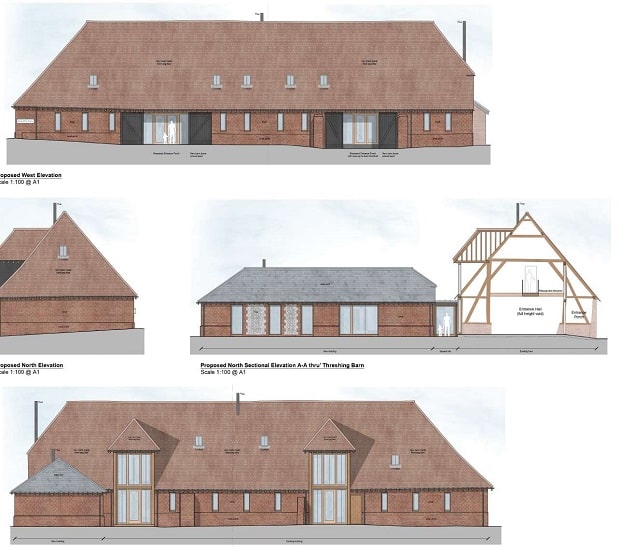
A development of seven homes in a mix of conversion and extension of a threshing barn, converted cow shed and new builds at Gore End Farm in Birchington will go ahead after being approved by Thanet council’s planning committee.
The proposal was discussed by members of the committee last night (March 15) with the issue splitting views on the panel.
The application from landowner St John’s College Cambridge had been subject to a site visit after being deferred last month.
The site dates to at least 1650 and is likely to go back further to the 116th century. The plan is to convert the Grade II listed threshing barn into two houses, one three-bed and one five-bed; convert the curtilage listed cow barn to a three-bed home and build four homes – one 3-bed and three 4-bed).

The application plot sits alongside agricultural land, also owned by St John’s College Cambridge, earmarked for 1650 homes.
Last night Birchington councillor Phil Fellows urged members to reject the application due to fears over traffic congestion caused by the addition of a third traffic light sequence, the destruction of heritage and farmland character and the impact on wildlife and green space.
His view was backed by councillors including Green Party’s Mike Garner who said the application converted rather than preserved the listed buildings and there were issues with ecology and highways. He added that it did not properly meet policy in the Local Plan and should be carried out in a coordinated way with the 1,650 home development planned to run alongside it.
However, Labour’s Rick Everitt said rejecting the application would likely lead to the council, and council tax payers, having to fund an appeal.

Thanet council planning officers recommended the application was approved. A vote resulted in 8 for approval, four against and one abstaining.
The development will include the conversion of Gore End Barn which was Grade II Listed in 2000 with Historic England saying it likely dates from the 16th Century with bays added in the 17th Century.
Proposals are to replace the cart doors with new entrance doors and traditional midstreys and create an extension at the south-eastern end of the barn with conversion to two homes.

Developers say the cow shed will have the historic openings reinstated, including the dormer window affronting Minnis Road.
The site will also have a new row of three cottages designed in the style of an agricultural barn and a home rebuilt on the remains of the historic L-shaped out building and dovecote, which historically formed the entrance to the site.

