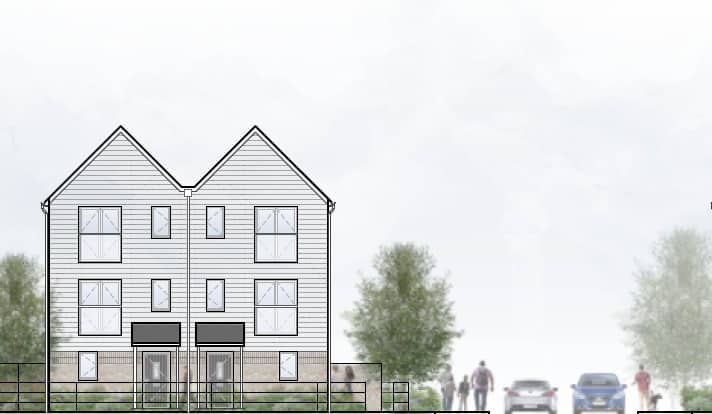
A planning application for 90 homes off Manston Road in Ramsgate has been submitted to Thanet council.
Westerhill Homes want to build 12 one-bed, 24 two-bed, 47 three-bed and 7 four-bed homes with 170 parking spaces, landscaping and play area.
The 2,2 hectare former allotment site, which has been renamed Manston Gardens, will include 27 units of (30%) affordable housing. The affordable housing mix consists of 9 one-bedroom, 12 two-bedroom and 6 three-bedroom and will be a mix of (social rent and shared ownership).
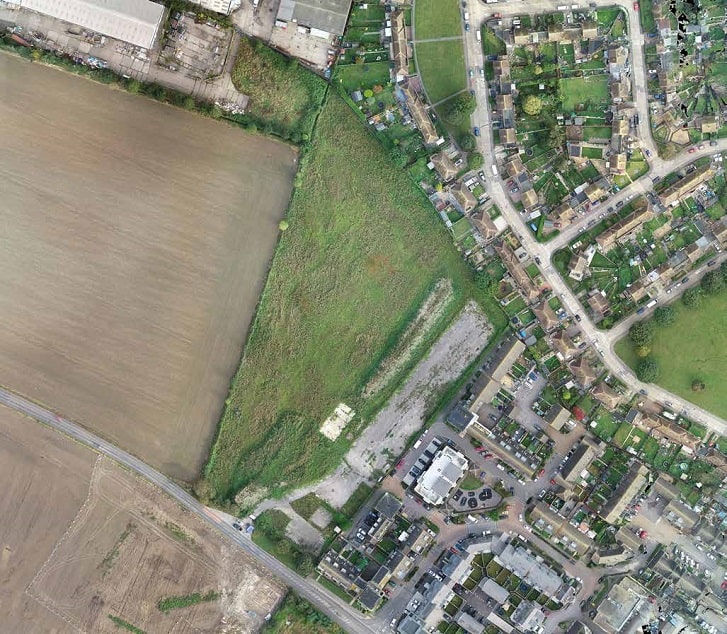
The affordable homes will be in two ‘zones.’The first, on the southwest corner of the site abutts Manston Road and phase 2 of Manston Green. “Manston Place” will have 9 affordable rental flats, 1 affordable rental house and 8 shared ownership houses.
Zone 2,”Manston Court” lies to the rear of the site and will be home to 9 affordable rental flats of 1 and 2 bedrooms.
Two public consultation events for the proposals were held in December 2018 with just 13 visitors attending over the two days.
The site neighbours the Meridian village development and will also be close to the 785-home Manston Green development proposal which has had its first phase approved and plans for phase 2 submitted to council.
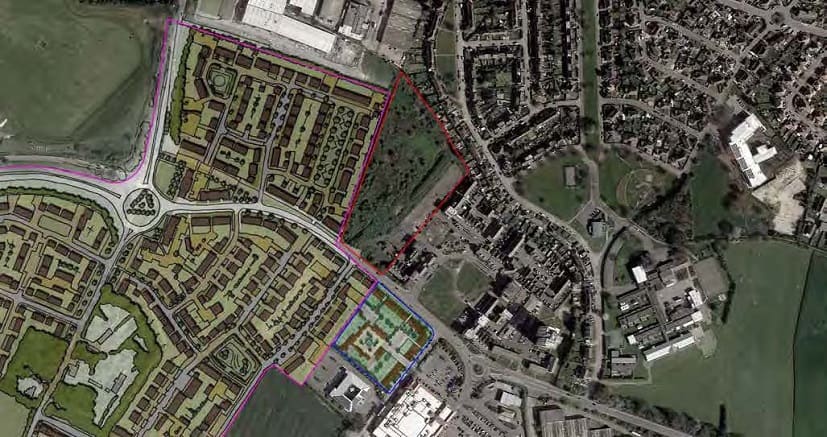
Planning documents for the development say: “The scheme seeks to respond to population growth and meet the demand for housing which the Council are currently unable to identify a supply.
“The proposals seek to provide a mix of housing tenures, as well as a mix of housing types and sizes to meet a wide range of housing needs. The scheme provides 30% affordable housing in accordance with the Council’s policies. The scheme provides high quality residential units for future occupants in respect of both living standards and amenity complying with defined space standards for new development.”
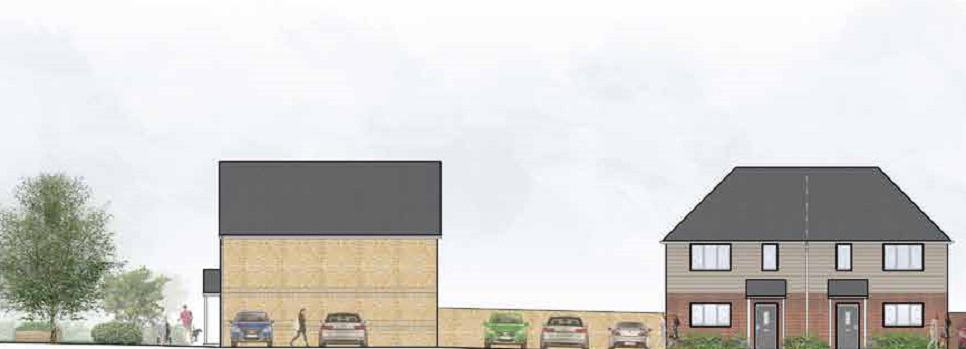
The proposals also include significant amounts of new native landscape planting, including 74 new trees.
Documents state: “From the project’s inception, one key objective and aspiration was the emphasis on public open space, and the role it plays integrating residents within the community. Through a centrally located green space, the proposal seeks to provide a multi-use space for all residents and positively contribute to the contextual open spaces.
“Beyond this ‘focal’ public space there are a series of ‘pockets’ across the site, woven within the built elements to ensure breaks in the built mass and opportunities for landscaping.”
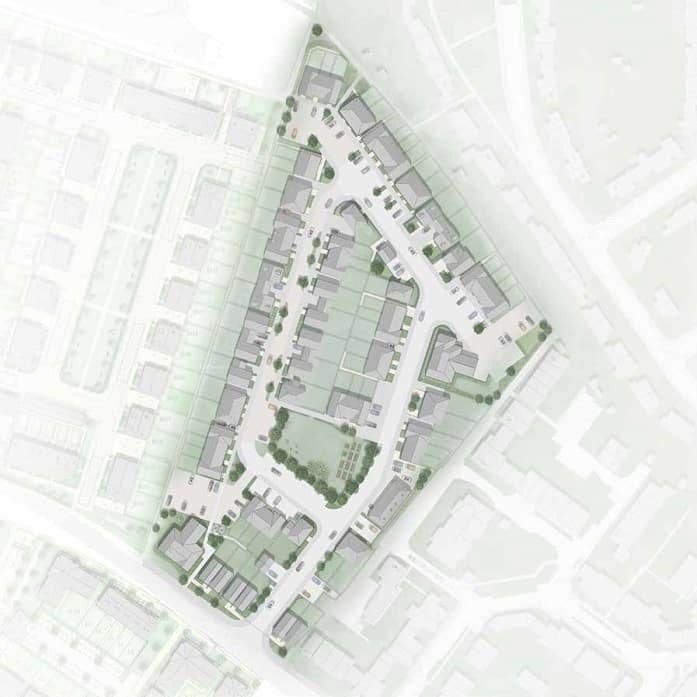
Developers say biodiversity elements could include bird boxes, bat boxes, reptile/amphibian hibernacula within open spaces and integrated to new wall, a log pile for invertebrate, reptile and amphibians and use of native planting.
Historically the site was used as allotments for the Newington and St Lawrence areas. More recently it was used as a storage and building facility for the adjacent Meridian village. Within the draft local plan from January 2015 the site was allocated for housing development for 61 dwellings.

Beyond this time the site was sold to Kent Property Management & Developments at which point the allocation was removed. During the call for sites, it was again submitted for development and within the revised local plan now has an allocation of 80 units.
A decision is yet to be made on the application. Documents can be found on the Thanet council planning portal, reference F/TH/22/0573.

