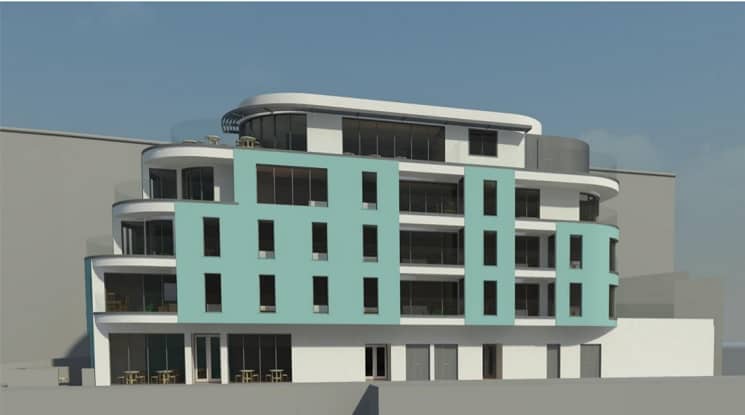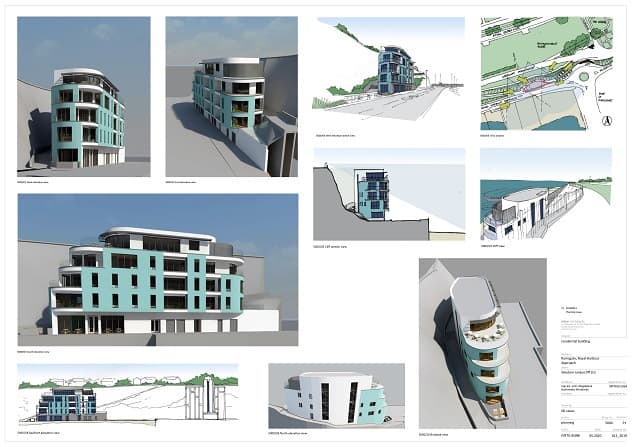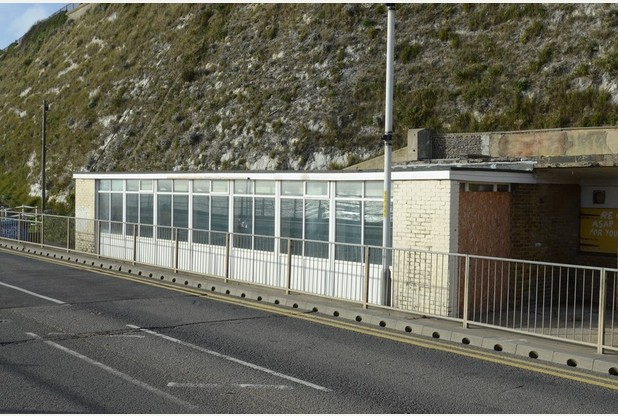
The former Western Undercliff café and toilets are back on the market after plans for a café, restaurant and flats at the site were ditched by the current developer in a row with Thanet council over further financial contributions.
Tim Burt, who is a partner in Western Undercliff Ltd, said negotiations with the council’s estates department broke down over a demand for ‘excessive’ payment to allow an overhang on the new building which would go over council owned pathway.
He now says he will abandon any future investment in Thanet, adding: “It is not possible to work with TDC as a developer. We have tried and tried to push this forward at huge loss to ourselves but have been blocked by incompetence and a lack of vision at every interaction.
The development was granted approval at the end of last year and the plan was to demolish the derelict café and toilets at the Western Undercliff and replace it with a five storey building with ground floor cafe and outdoor seating, ground floor public toilets, eight apartments and a fourth floor restaurant.

The application followed the purchase of the site at auction in 2018. It was sold by Thanet council for £100,000.
But it is now due to go under the hammer at Clive Emson Auctioneers this month with a guide price of : £500,000 – £550,000 + Fees.
The online auction takes place on December 15. The same auction will see the sale of the Western Undercliff Art Deco lift, which has a guide price of £20,000.

The café, restaurant and flats plans, drawn up by MBW architects, are for a building with “a stepping form” to allow for all apartments to have terraces or balconies as well as a top floor viewing terrace available for restaurant guests.
The “ship” shaped build would have green copper on the front elevation and light coloured stone at the base and rear.
Planning permission remains valid for three years.

